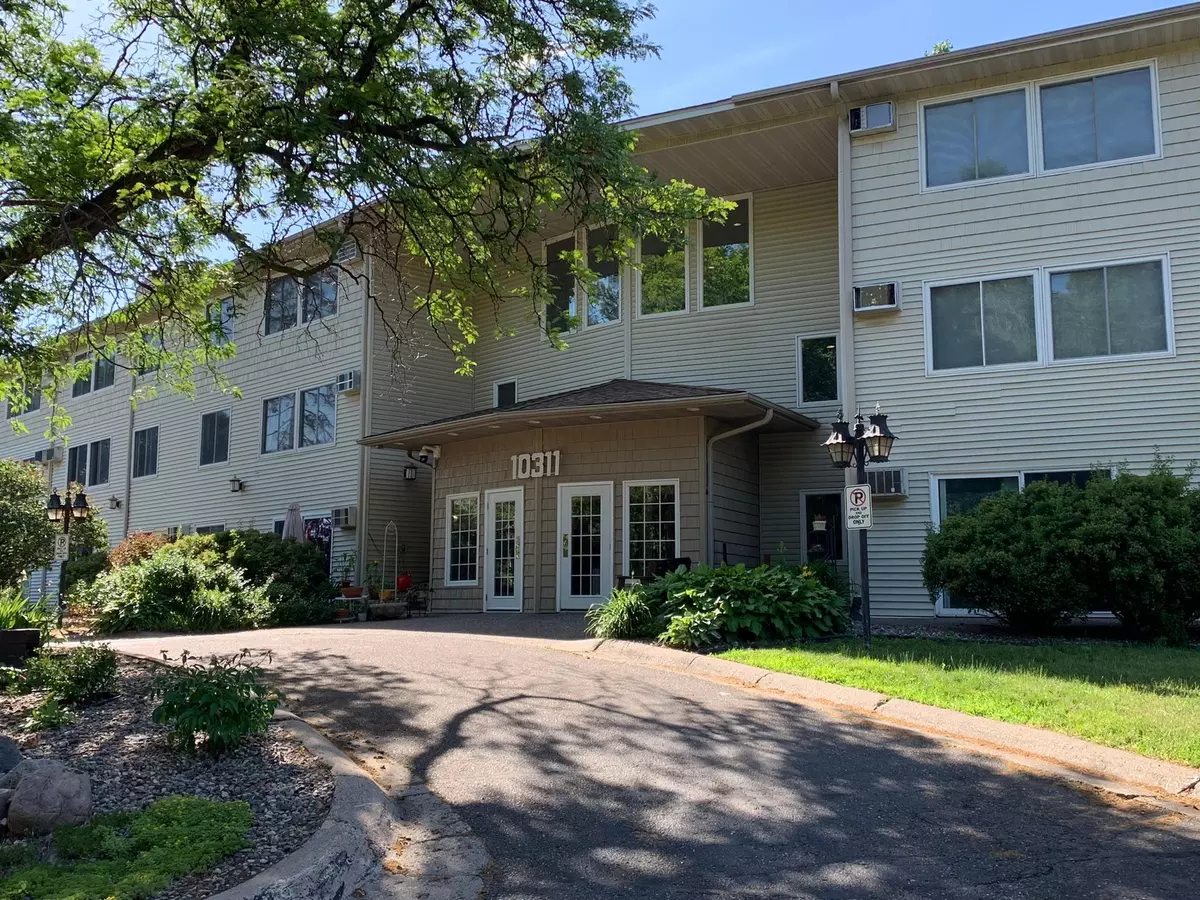$136,450
$135,500
0.7%For more information regarding the value of a property, please contact us for a free consultation.
10311 Cedar Lake RD #111 Minnetonka, MN 55305
1 Bed
1 Bath
812 SqFt
Key Details
Sold Price $136,450
Property Type Condo
Sub Type Low Rise
Listing Status Sold
Purchase Type For Sale
Square Footage 812 sqft
Price per Sqft $168
Subdivision Condo 0357 Cedar Ridge Condo
MLS Listing ID 6225763
Sold Date 07/19/22
Bedrooms 1
Full Baths 1
HOA Fees $265/mo
Year Built 1969
Annual Tax Amount $1,206
Tax Year 2022
Contingent None
Lot Dimensions common
Property Description
Beautifully updated and perfectly maintained main floor condo unit in the highly desired Cedar Ridge Condominium development. This home has been updated from top to bottom! 2 AC's with added BR unit provide even comfort throughout home. Updated cabinetry and wood trim, fresh paint, updated lights and hardware, knockdown ceilings and fully tiled tub and bathroom floor. You'll think you've stepped into a model home! Storage galore in this home with the well planned cabinet and closet inserts. Large private patio off living room for your own personal outdoor space! Beautiful courtyard and path to shared indoor pool, hot tub and party room. Underground heated parking and additional unit storage off the laundry room space.
Location
State MN
County Hennepin
Zoning Residential-Multi-Family
Rooms
Family Room Amusement/Party Room, Other
Basement None
Dining Room Informal Dining Room, Living/Dining Room
Interior
Heating Baseboard
Cooling Wall Unit(s)
Fireplace No
Appliance Dishwasher, Microwave, Range, Refrigerator
Exterior
Parking Features Assigned, Concrete, Garage Door Opener, Underground
Garage Spaces 1.0
Fence None
Pool Indoor, Shared
Roof Type Asphalt
Building
Story One
Foundation 812
Sewer City Sewer/Connected
Water City Water/Connected
Level or Stories One
Structure Type Brick/Stone,Vinyl Siding
New Construction false
Schools
School District Hopkins
Others
HOA Fee Include Maintenance Structure,Hazard Insurance,Heating,Lawn Care,Maintenance Grounds,Parking,Professional Mgmt,Trash,Security,Shared Amenities,Lawn Care,Snow Removal,Water
Restrictions Mandatory Owners Assoc,Pets - Cats Allowed,Pets - Number Limit,Rental Restrictions May Apply
Read Less
Want to know what your home might be worth? Contact us for a FREE valuation!

Our team is ready to help you sell your home for the highest possible price ASAP





