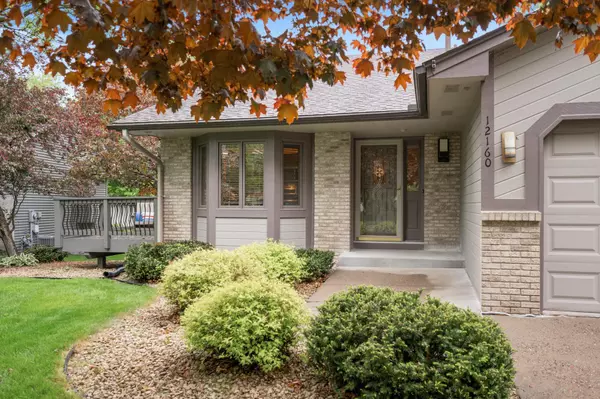$385,000
$380,000
1.3%For more information regarding the value of a property, please contact us for a free consultation.
12160 Juniper ST NW Coon Rapids, MN 55448
3 Beds
2 Baths
2,380 SqFt
Key Details
Sold Price $385,000
Property Type Single Family Home
Sub Type Single Family Residence
Listing Status Sold
Purchase Type For Sale
Square Footage 2,380 sqft
Price per Sqft $161
Subdivision Dalyce 8Th Add
MLS Listing ID 6202620
Sold Date 07/19/22
Bedrooms 3
Full Baths 2
Year Built 1988
Annual Tax Amount $3,363
Tax Year 2022
Contingent None
Lot Size 10,890 Sqft
Acres 0.25
Lot Dimensions 82x130x72x144
Property Description
Fabulous home located in sought after neighborhood. Close to parks, shopping and great restaurants. This home has a magnificent private fenced yard. 2 decks, patio great for entertaining & surrounded by meticulous landscaping. This home offers so much from the moment you walk in, hardwood flooring, walkout lower level, huge recreation room with stunning brick fireplace, granite, tile, large windows, walk-in closet, eat in kitchen, 3 car heated & insulated garage, fenced in backyard. Comfortable living at its best. Perfect for everyone. Notice all the natural sunlight, and views of nature from all the large windows. Primary bedroom has a private & peaceful balcony a place to indulge in morning coffee or a glass of wine. Walk-through bath along with walk-incloset. The lower level is awesome for gatherings, or movie nights. Cozy up to the fireplace or entertain outside on the private patio. Welcome home!
Location
State MN
County Anoka
Zoning Residential-Single Family
Rooms
Basement Block, Finished, Full, Sump Pump, Walkout
Dining Room Breakfast Area, Informal Dining Room
Interior
Heating Forced Air
Cooling Central Air
Fireplaces Number 1
Fireplaces Type Family Room, Gas
Fireplace Yes
Appliance Dishwasher, Disposal, Dryer, Gas Water Heater, Microwave, Range, Refrigerator, Washer, Water Softener Owned
Exterior
Parking Features Attached Garage, Concrete, Garage Door Opener, Heated Garage, Insulated Garage
Garage Spaces 3.0
Fence Chain Link
Pool None
Roof Type Age 8 Years or Less,Asphalt,Pitched
Building
Lot Description Tree Coverage - Medium
Story Four or More Level Split
Foundation 1191
Sewer City Sewer/Connected
Water City Water/Connected
Level or Stories Four or More Level Split
Structure Type Brick/Stone,Fiber Cement
New Construction false
Schools
School District Anoka-Hennepin
Read Less
Want to know what your home might be worth? Contact us for a FREE valuation!

Our team is ready to help you sell your home for the highest possible price ASAP





