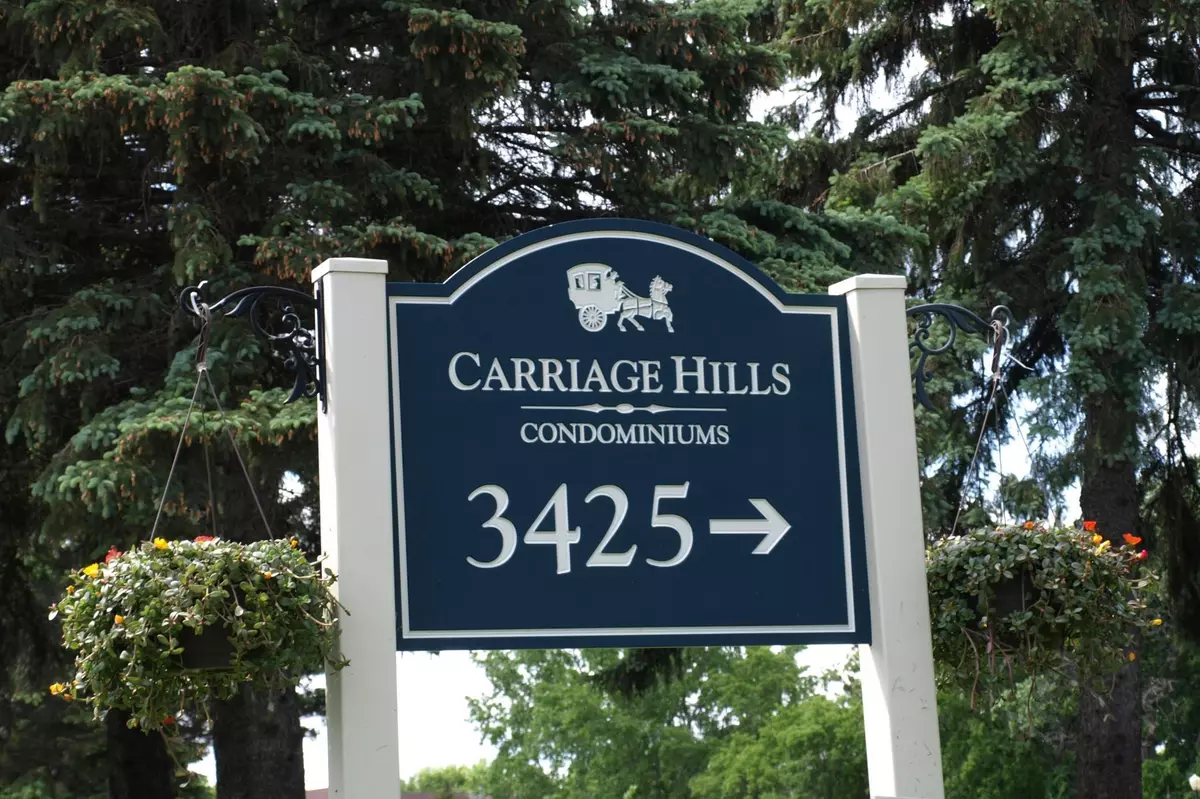$155,000
$159,900
3.1%For more information regarding the value of a property, please contact us for a free consultation.
3425 Golfview DR #318 Eagan, MN 55123
2 Beds
2 Baths
922 SqFt
Key Details
Sold Price $155,000
Property Type Condo
Sub Type Low Rise
Listing Status Sold
Purchase Type For Sale
Square Footage 922 sqft
Price per Sqft $168
Subdivision Tomark 1St Add
MLS Listing ID 6214802
Sold Date 07/14/22
Bedrooms 2
Full Baths 1
Three Quarter Bath 1
HOA Fees $389/mo
Year Built 1981
Annual Tax Amount $1,474
Tax Year 2022
Contingent None
Lot Dimensions common
Property Description
Top floor 2 bedroom, 2 bath unit in high demand condo development with vaulted ceilings, a wood-burning fireplace and a covered screened porch.
Spacious outdoor spaces with a heated outdoor pool and Picnic/BBQ patios. Your own laundry in unit. Large storage unit on the same floor.
Heated Parking with 2 car wash stations.
Heat included in the association dues. Elevator. Community Room with a kitchen. Common Library with books and games to share. Kitchen has Silestone counters and a new Bosch dishwasher, but the unit needs paint, carpet and TLC. Award-winning District #196 schools. Near shopping, restaurants and parks.
Location
State MN
County Dakota
Zoning Residential-Multi-Family
Rooms
Family Room Amusement/Party Room, Community Room
Basement None
Dining Room Living/Dining Room
Interior
Heating Baseboard, Hot Water
Cooling Wall Unit(s)
Fireplaces Number 1
Fireplaces Type Living Room, Wood Burning
Fireplace Yes
Appliance Dishwasher, Disposal, Dryer, Microwave, Range, Refrigerator, Washer
Exterior
Parking Features Assigned, Attached Garage, Concrete, Garage Door Opener, Heated Garage, Shared Garage/Stall
Garage Spaces 1.0
Pool Below Ground, Heated, Outdoor Pool, Shared
Building
Lot Description Tree Coverage - Medium
Story One
Foundation 922
Sewer City Sewer/Connected
Water City Water/Connected
Level or Stories One
Structure Type Brick/Stone,Vinyl Siding
New Construction false
Schools
School District Rosemount-Apple Valley-Eagan
Others
HOA Fee Include Maintenance Structure,Controlled Access,Gas,Hazard Insurance,Heating,Lawn Care,Maintenance Grounds,Parking,Professional Mgmt,Trash,Shared Amenities,Snow Removal,Water
Restrictions Mandatory Owners Assoc,Pets - Cats Allowed,Pets - Number Limit,Pets - Weight/Height Limit,Rental Restrictions May Apply
Read Less
Want to know what your home might be worth? Contact us for a FREE valuation!

Our team is ready to help you sell your home for the highest possible price ASAP





