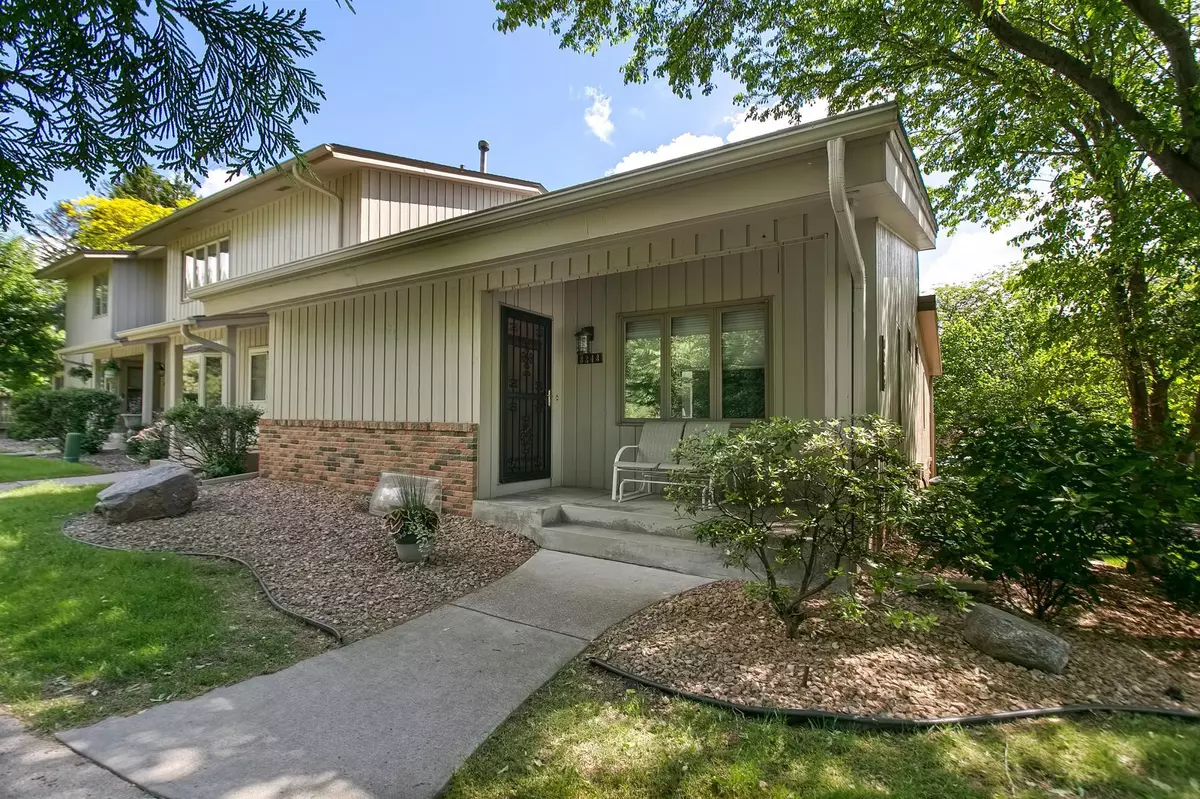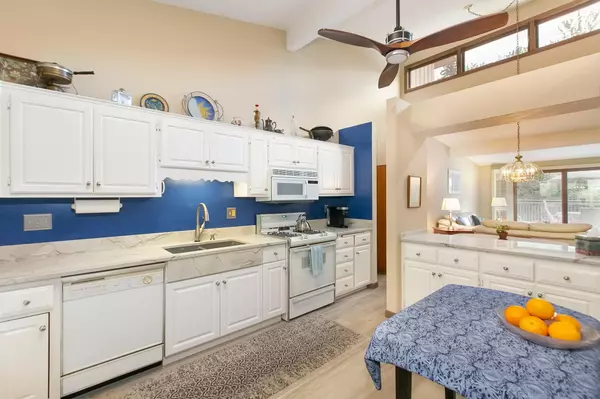$304,200
$285,000
6.7%For more information regarding the value of a property, please contact us for a free consultation.
8248 Kingslee RD Bloomington, MN 55438
2 Beds
3 Baths
1,917 SqFt
Key Details
Sold Price $304,200
Property Type Townhouse
Sub Type Townhouse Side x Side
Listing Status Sold
Purchase Type For Sale
Square Footage 1,917 sqft
Price per Sqft $158
Subdivision Kingslee Heights
MLS Listing ID 6204092
Sold Date 07/18/22
Bedrooms 2
Full Baths 1
Three Quarter Bath 2
HOA Fees $595/mo
Year Built 1971
Annual Tax Amount $3,080
Tax Year 2021
Contingent None
Lot Size 1,742 Sqft
Acres 0.04
Lot Dimensions 27x67x27x67
Property Sub-Type Townhouse Side x Side
Property Description
Beautiful, end unit town home. This home is move in ready. Recently painted with newly installed flooring on main level. Updated kitchen with new Quartzite countertops, new refrigerator in 2019, composite sink with touch faucet. Large, private deck with Composite decking. Main floor features vaulted ceilings as well as a large sliding door allowing for lots of natural light. Lower level includes a large amusement room with hot tub. New furnace in 2018 as well as air conditioner. Oversized two car garage with ample storage, work bench, and newer insulated garage door. Complex includes a club house for meetings, parties, and social events. Heated swimming pool and Tennis Court. Close to Hyland Lake Park Reserve with trails and lakes as well as within walking distance to Bush Lake beach and picnic area.
Location
State MN
County Hennepin
Zoning Residential-Single Family
Rooms
Family Room Amusement/Party Room, Club House
Basement Full
Dining Room Eat In Kitchen, Living/Dining Room
Interior
Heating Forced Air
Cooling Central Air
Fireplace No
Appliance Air-To-Air Exchanger, Dishwasher, Dryer, Exhaust Fan, Gas Water Heater, Microwave, Range, Refrigerator, Washer
Exterior
Parking Features Attached Garage, Asphalt, Garage Door Opener, Insulated Garage, Storage, Tuckunder Garage
Garage Spaces 2.0
Pool Below Ground, Shared
Building
Story One
Foundation 1424
Sewer City Sewer/Connected
Water City Water/Connected
Level or Stories One
Structure Type Brick/Stone,Wood Siding
New Construction false
Schools
School District Bloomington
Others
HOA Fee Include Maintenance Structure,Hazard Insurance,Lawn Care,Other,Maintenance Grounds,Parking,Professional Mgmt,Recreation Facility,Trash,Shared Amenities,Lawn Care,Snow Removal
Restrictions Pets - Cats Allowed,Pets - Dogs Allowed,Pets - Number Limit
Read Less
Want to know what your home might be worth? Contact us for a FREE valuation!

Our team is ready to help you sell your home for the highest possible price ASAP





