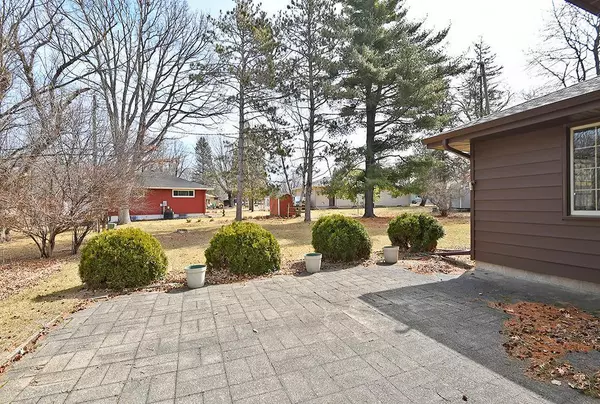$210,000
$219,900
4.5%For more information regarding the value of a property, please contact us for a free consultation.
1051 Anderson PL Owatonna, MN 55060
3 Beds
3 Baths
2,708 SqFt
Key Details
Sold Price $210,000
Property Type Single Family Home
Sub Type Single Family Residence
Listing Status Sold
Purchase Type For Sale
Square Footage 2,708 sqft
Price per Sqft $77
Subdivision Kelly Heights # 2
MLS Listing ID 6170262
Sold Date 07/11/22
Bedrooms 3
Full Baths 1
Half Baths 1
Three Quarter Bath 1
Year Built 1952
Annual Tax Amount $2,770
Tax Year 2021
Contingent None
Lot Size 0.320 Acres
Acres 0.32
Lot Dimensions 105.97x120
Property Description
DO YOUR THING! Excellent potential in this 3-bedroom "rambling" ranch style home. Located in a cul-de-sac on the SW side of town. Let your imagination soar in the spacious "Jem" that features over 1500 sq. feet on each floor. Looking for big rooms? The main floor boasts a huge eat-in kitchen plus an enormous living room with extra space for dining, 3 large bedrooms with closet space that will surprise you. Also located on this floor is a welcoming front entry, full bathroom and a 1/2 bath for guests. The basement has an oversize family room, 3/4 bath, separate laundry room, additional room with double closets and lots of storage space. With some updating and imagination this one is a Jim Dandy if your handy!
Location
State MN
County Steele
Zoning Residential-Single Family
Rooms
Basement Block, Full, Partially Finished, Storage Space
Dining Room Eat In Kitchen, Kitchen/Dining Room, Living/Dining Room
Interior
Heating Forced Air
Cooling Central Air
Fireplace No
Appliance Dishwasher, Disposal, Dryer, Microwave, Range, Refrigerator, Trash Compactor, Washer
Exterior
Parking Features Attached Garage, Concrete, Garage Door Opener
Garage Spaces 2.0
Fence None
Pool None
Roof Type Asphalt
Building
Lot Description Tree Coverage - Medium
Story One
Foundation 1558
Sewer City Sewer/Connected
Water City Water/Connected
Level or Stories One
Structure Type Steel Siding
New Construction false
Schools
School District Owatonna
Read Less
Want to know what your home might be worth? Contact us for a FREE valuation!

Our team is ready to help you sell your home for the highest possible price ASAP





