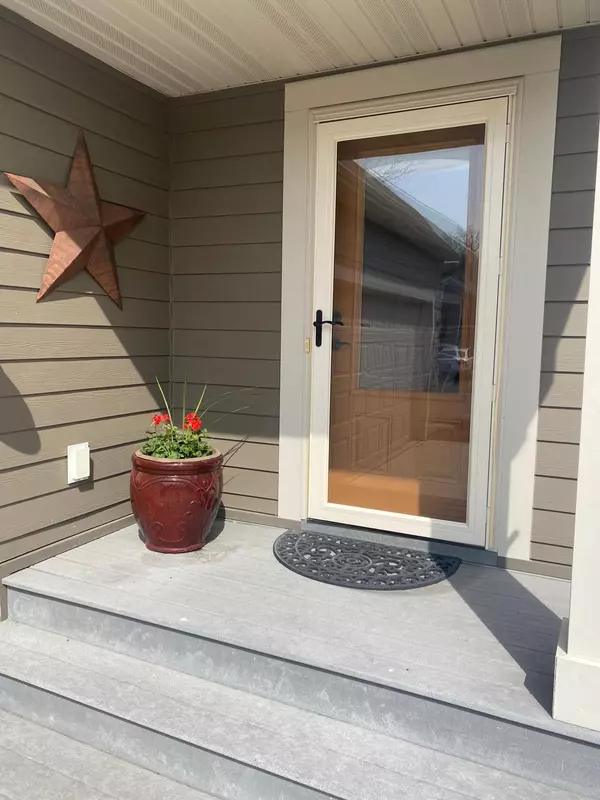$490,000
$500,000
2.0%For more information regarding the value of a property, please contact us for a free consultation.
11763 Erskin CIR Blaine, MN 55449
3 Beds
3 Baths
3,090 SqFt
Key Details
Sold Price $490,000
Property Type Townhouse
Sub Type Townhouse Detached
Listing Status Sold
Purchase Type For Sale
Square Footage 3,090 sqft
Price per Sqft $158
Subdivision Gardenwood
MLS Listing ID 6191222
Sold Date 07/01/22
Bedrooms 3
Half Baths 1
Three Quarter Bath 2
HOA Fees $150/mo
Year Built 2013
Annual Tax Amount $5,027
Tax Year 2021
Contingent None
Lot Size 0.320 Acres
Acres 0.32
Lot Dimensions 62x217x65x235
Property Description
Welcome to maintenance free living at its finest. This 3 bedroom, 2.5 bath, detached townhome is located on a quiet, private street with a peaceful wooded backyard setting. Large open main floor concept with vaulted ceilings, LVP flooring, cozy gas fireplace, and is great for entertaining! Gourmet kitchen with stainless appliances, gas stove, large pantry, and granite countertops, with large breakfast bar overlooking main dining and family room will please those that love to cook and entertain. The 4-season porch is spacious and opens to a large maintenance free deck which overlooks the private wooded backyard. Large owners suite boasts vaulted ceilings, large open closet, and owners private bath. There is also a main floor laundry/mud room as you enter from the 2.5 car garage. The lower level has 2 bedrooms/office, large open family/game room, 3/4/bath, and plenty of extra storage in the utility room.
Location
State MN
County Anoka
Zoning Residential-Single Family
Rooms
Basement Daylight/Lookout Windows, Drain Tiled, Drainage System, Egress Window(s), Finished, Full, Concrete, Storage Space, Sump Pump
Dining Room Eat In Kitchen, Informal Dining Room, Kitchen/Dining Room, Living/Dining Room
Interior
Heating Forced Air
Cooling Central Air
Fireplaces Number 1
Fireplaces Type Gas, Living Room
Fireplace Yes
Appliance Air-To-Air Exchanger, Dishwasher, Disposal, Dryer, Exhaust Fan, Gas Water Heater, Microwave, Range, Refrigerator, Washer, Water Softener Owned
Exterior
Parking Features Attached Garage, Concrete, Garage Door Opener, Insulated Garage, On-Street Parking Only
Garage Spaces 2.0
Fence None
Roof Type Asphalt
Building
Lot Description Tree Coverage - Medium
Story One
Foundation 1520
Sewer City Sewer/Connected
Water City Water/Connected
Level or Stories One
Structure Type Brick/Stone,Fiber Cement
New Construction false
Schools
School District Centennial
Others
HOA Fee Include Lawn Care,Snow Removal
Restrictions None
Read Less
Want to know what your home might be worth? Contact us for a FREE valuation!

Our team is ready to help you sell your home for the highest possible price ASAP





