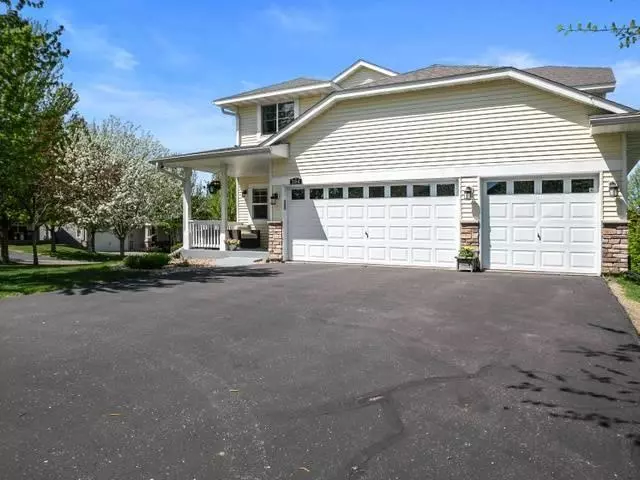$575,000
$549,900
4.6%For more information regarding the value of a property, please contact us for a free consultation.
3184 Arden DR Woodbury, MN 55129
4 Beds
3 Baths
2,380 SqFt
Key Details
Sold Price $575,000
Property Type Single Family Home
Sub Type Single Family Residence
Listing Status Sold
Purchase Type For Sale
Square Footage 2,380 sqft
Price per Sqft $241
Subdivision Stonemill Farms 3Rd Add
MLS Listing ID 6197771
Sold Date 07/01/22
Bedrooms 4
Full Baths 2
Half Baths 1
HOA Fees $139/mo
Year Built 2010
Annual Tax Amount $5,156
Tax Year 2021
Contingent None
Lot Size 10,890 Sqft
Acres 0.25
Property Description
Welcome Home to this beautifully maintained Stonemill Farms home. The Buyers will love the open concept with bonus/flex room on the main level with beautiful hardwood floors. Large kitchen with SS appliance and main floor laundry. Upper level has 4 generous sized bedrooms, including a large master suite and walk in closet. Walkout lower level is waiting to be finished off to offer additional space and equity. Large corner lot offers plenty of space to stretch out or relax on the deck and watch the sun set.
Sidewalks and walking/bike paths close that lead to the numerous parks in the neighborhood. Stonemill Farms also offers 2 amazing community centers that hold a movie theatre, work out room, ice rink(in
winter), Basketball, Tennis and 6 lane heated pool all within a short walk or bike ride. Liberty Ridge School is only a few blocks away. Don't miss out on this amazing opportunity.
Location
State MN
County Washington
Zoning Residential-Single Family
Rooms
Basement Unfinished, Walkout
Interior
Heating Forced Air
Cooling Central Air
Fireplaces Number 1
Fireplaces Type Gas, Living Room
Fireplace Yes
Appliance Cooktop, Dishwasher, Dryer, Microwave, Range, Refrigerator, Washer, Water Softener Owned
Exterior
Parking Features Attached Garage
Garage Spaces 3.0
Roof Type Age 8 Years or Less,Asphalt
Building
Story Two
Foundation 1192
Sewer City Sewer/Connected
Water City Water/Connected
Level or Stories Two
Structure Type Vinyl Siding
New Construction false
Schools
School District South Washington County
Others
HOA Fee Include Professional Mgmt,Recreation Facility,Shared Amenities
Read Less
Want to know what your home might be worth? Contact us for a FREE valuation!

Our team is ready to help you sell your home for the highest possible price ASAP





