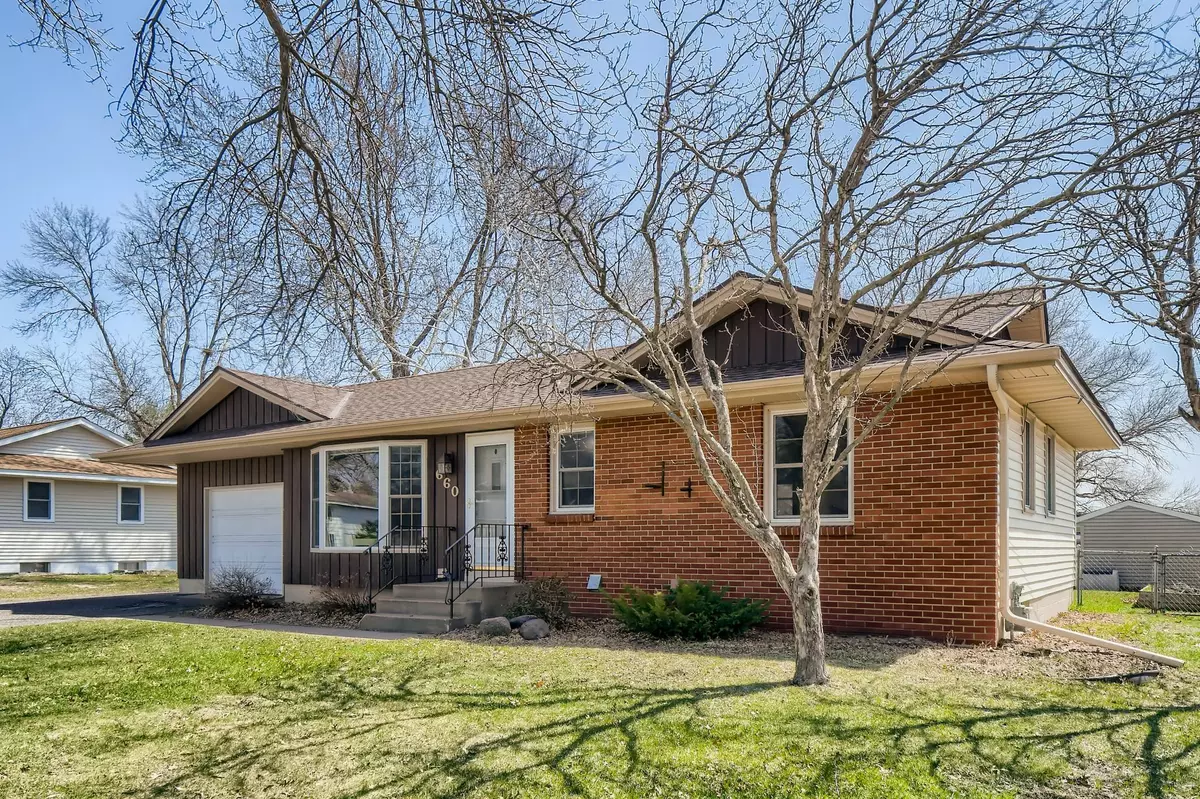$325,000
$279,999
16.1%For more information regarding the value of a property, please contact us for a free consultation.
660 114th LN NE Blaine, MN 55434
3 Beds
1 Bath
1,508 SqFt
Key Details
Sold Price $325,000
Property Type Single Family Home
Sub Type Single Family Residence
Listing Status Sold
Purchase Type For Sale
Square Footage 1,508 sqft
Price per Sqft $215
Subdivision Donnays Oak Park 12Th
MLS Listing ID 6186724
Sold Date 06/27/22
Bedrooms 3
Full Baths 1
Year Built 1966
Annual Tax Amount $2,298
Tax Year 2022
Contingent None
Lot Size 10,454 Sqft
Acres 0.24
Lot Dimensions 85x125
Property Description
Desirable starter home offers 3 bedrooms on the main level! Kitchen has been completely renovated to include a dishwasher, microwave, updated cabinets, flooring, sink, countertops, paint and patio door. Main level full bath includes updated flooring, vanity and paint. Lower level provides a playroom, den or office that was completely redone to include carpet, trim, closet doors and paint. New homeowner could earn instant equity by adding an egress window to create a 4th bedroom. You will love the real hardwood floors located in living room and bedrooms. Backyard features a large deck for entertaining, fenced-in yard, storage shed and backs up to Jefferson Elementary. Quiet neighborhood located on a dead-end street. Close to shopping, restaurants, parks and schools. Don't miss out on this great opportunity to enjoy a place you can call home!
Location
State MN
County Anoka
Zoning Residential-Single Family
Rooms
Basement Block, Full, Partially Finished, Storage Space
Dining Room Eat In Kitchen, Kitchen/Dining Room
Interior
Heating Forced Air
Cooling Central Air
Fireplace No
Appliance Dishwasher, Dryer, Humidifier, Gas Water Heater, Microwave, Range, Refrigerator, Washer, Water Softener Owned
Exterior
Parking Features Attached Garage, Asphalt, Garage Door Opener
Garage Spaces 1.0
Fence Chain Link
Pool None
Roof Type Age 8 Years or Less,Asphalt
Building
Lot Description Public Transit (w/in 6 blks), Tree Coverage - Light
Story One
Foundation 1064
Sewer City Sewer/Connected
Water City Water/Connected
Level or Stories One
Structure Type Brick/Stone,Vinyl Siding,Wood Siding
New Construction false
Schools
School District Anoka-Hennepin
Read Less
Want to know what your home might be worth? Contact us for a FREE valuation!

Our team is ready to help you sell your home for the highest possible price ASAP





