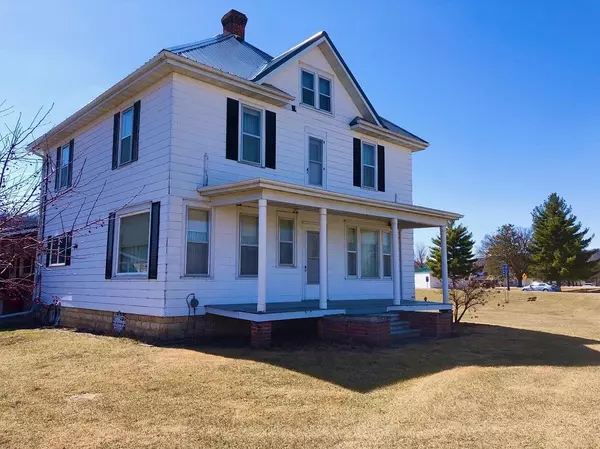$315,000
$315,000
For more information regarding the value of a property, please contact us for a free consultation.
45272 State Highway 16 Rushford Village, MN 55971
5 Beds
3 Baths
2,240 SqFt
Key Details
Sold Price $315,000
Property Type Single Family Home
Sub Type Single Family Residence
Listing Status Sold
Purchase Type For Sale
Square Footage 2,240 sqft
Price per Sqft $140
Subdivision Cd Sherwoods Add South
MLS Listing ID 6172788
Sold Date 06/17/22
Bedrooms 5
Full Baths 1
Half Baths 1
Three Quarter Bath 1
Year Built 1910
Annual Tax Amount $1,714
Tax Year 2022
Contingent None
Lot Size 2.120 Acres
Acres 2.12
Lot Dimensions L11+W11+L21+W21
Property Description
With sweeping views of the Root River Valley and bluffs, this turn of the century farmhouse features incredible detail and old-world charm. This home does a remarkable job of blending modern updates with classic features. Arched doorways, pocket doors, intricate woodwork, open banister & stair rail along with antique hardware accents. There's a spacious galley style kitchen with main floor laundry. Updated bathrooms on the main and upper level including walk in shower and a claw foot tub. 5 bedrooms allow for plenty of space. The walk-up attic would make an incredible bonus room with just a little work. The basement features a room that would make a great wine cellar. Outside, the stately barn with a new steel roof, provides a reminder that this property was once a working farm. 30x28 fully finished & heated shop is a great space for projects. Several other pole buildings & sheds provide space for any number of hobbies. 20 minutes to Winona, 30 minutes to La Crosse.
Location
State MN
County Fillmore
Zoning Residential-Single Family
Rooms
Basement Full, Stone/Rock, Unfinished
Dining Room Separate/Formal Dining Room
Interior
Heating Forced Air
Cooling Central Air
Fireplace No
Appliance Dryer, Microwave, Wall Oven
Exterior
Parking Features Attached Garage, Detached, Gravel
Garage Spaces 2.0
Pool None
Roof Type Other
Building
Lot Description Corner Lot
Story Two
Foundation 1215
Sewer City Sewer/Connected
Water City Water/Connected, Private, Sand Point, Well
Level or Stories Two
Structure Type Fiber Board
New Construction false
Schools
School District Rushford-Peterson
Read Less
Want to know what your home might be worth? Contact us for a FREE valuation!

Our team is ready to help you sell your home for the highest possible price ASAP





