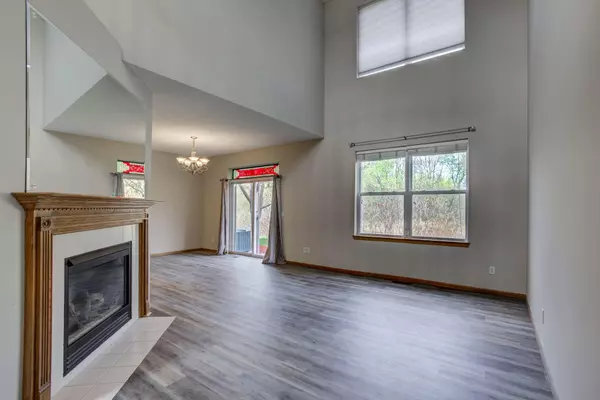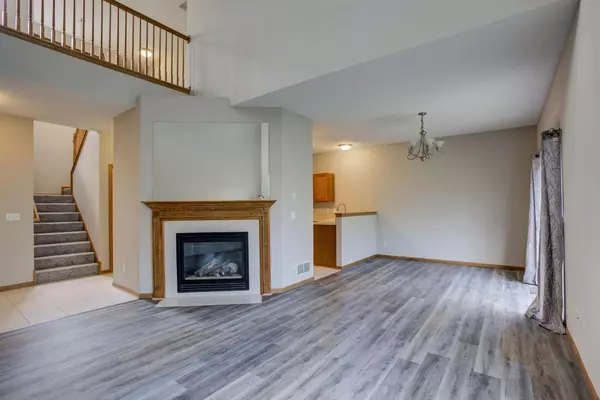$302,000
$305,000
1.0%For more information regarding the value of a property, please contact us for a free consultation.
9004 Comstock LN N Maple Grove, MN 55311
2 Beds
3 Baths
1,520 SqFt
Key Details
Sold Price $302,000
Property Type Townhouse
Sub Type Townhouse Side x Side
Listing Status Sold
Purchase Type For Sale
Square Footage 1,520 sqft
Price per Sqft $198
Subdivision Centennial Crossing
MLS Listing ID 6176199
Sold Date 06/15/22
Bedrooms 2
Full Baths 2
Half Baths 1
HOA Fees $200/mo
Year Built 2000
Annual Tax Amount $3,071
Tax Year 2022
Contingent None
Lot Size 2,178 Sqft
Acres 0.05
Property Description
Welcome to a beautiful & spacious townhome in Maple Grove that offers 2 BRs, 3 BAs, loft & 2 car garage! Grande main entrance with soaring 2 story family room, full of sunlight throughout the day, gas FP & new flooring. Dining area w/conveniently located sliding door to patio is great for grilling & entertaining! Main level also has cozy kitchen with majority of newer SS appliances plus tucked away ½ BA and laundry. Upper level with new carpet features very large master bedroom with vaulted ceilings, private full bath & private views; Second bedroom adjoining another full bath; The loft overlooking family room on main level is great for reading area or office nook with plenty of natural light. One of the kind backyards with outstanding views of nature & wild life throughout the year! When you are visiting, please make sure to step outside & stand there for a while listening birds & enjoying the peacefulness of nature. Near parks, trails, shopping, restaurants, entertainment & more!
Location
State MN
County Hennepin
Zoning Residential-Single Family
Rooms
Basement None
Dining Room Informal Dining Room, Kitchen/Dining Room, Living/Dining Room
Interior
Heating Forced Air
Cooling Central Air
Fireplaces Number 1
Fireplaces Type Gas, Living Room
Fireplace Yes
Appliance Dishwasher, Dryer, Exhaust Fan, Microwave, Range, Refrigerator, Washer, Water Softener Owned
Exterior
Parking Features Attached Garage, Asphalt, Garage Door Opener
Garage Spaces 2.0
Fence None
Roof Type Asphalt
Building
Story Two
Foundation 760
Sewer City Sewer/Connected
Water City Water/Connected
Level or Stories Two
Structure Type Brick/Stone,Vinyl Siding
New Construction false
Schools
School District Osseo
Others
HOA Fee Include Maintenance Structure,Hazard Insurance,Lawn Care,Maintenance Grounds,Professional Mgmt,Trash,Lawn Care,Snow Removal
Restrictions Mandatory Owners Assoc,Pets - Breed Restriction,Pets - Cats Allowed,Pets - Dogs Allowed,Pets - Number Limit,Rental Restrictions May Apply
Read Less
Want to know what your home might be worth? Contact us for a FREE valuation!

Our team is ready to help you sell your home for the highest possible price ASAP





