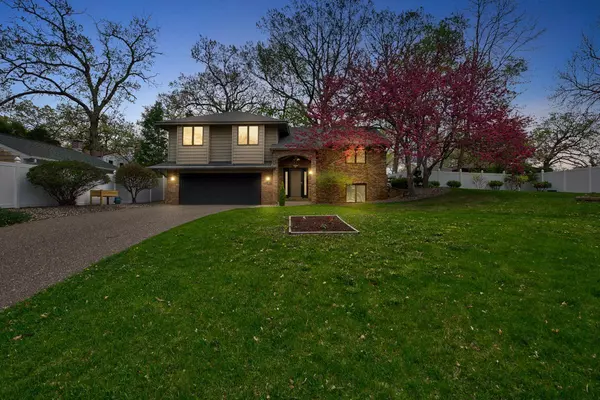$450,000
$409,900
9.8%For more information regarding the value of a property, please contact us for a free consultation.
540 Jersey AVE N Golden Valley, MN 55427
3 Beds
2 Baths
1,512 SqFt
Key Details
Sold Price $450,000
Property Type Single Family Home
Sub Type Single Family Residence
Listing Status Sold
Purchase Type For Sale
Square Footage 1,512 sqft
Price per Sqft $297
Subdivision Auditors Sub 322
MLS Listing ID 6198242
Sold Date 06/16/22
Bedrooms 3
Full Baths 2
Year Built 1989
Annual Tax Amount $5,049
Tax Year 2021
Contingent None
Lot Size 0.260 Acres
Acres 0.26
Lot Dimensions 100
Property Description
A completely updated gem of a home! So many updates throughout: new kitchen, ceilings, flooring, bathrooms, recessed lighting, tile work, doors, and more. This beautiful home is right next to the
prestigious Golden Valley Country Club and ready for you! Completely move in ready with room to grow equity by finishing the basement. Don't wait, come see today!
Location
State MN
County Hennepin
Zoning Residential-Single Family
Rooms
Basement Block, Daylight/Lookout Windows, Full, Sump Pump, Unfinished
Dining Room Eat In Kitchen, Informal Dining Room
Interior
Heating Forced Air
Cooling Central Air
Fireplace No
Appliance Cooktop, Dishwasher, Disposal, Dryer, Exhaust Fan, Freezer, Humidifier, Gas Water Heater, Water Osmosis System, Microwave, Range, Refrigerator, Wall Oven, Washer
Exterior
Parking Features Attached Garage, Asphalt
Garage Spaces 2.0
Fence Vinyl
Roof Type Age Over 8 Years,Asphalt
Building
Lot Description Irregular Lot, Tree Coverage - Medium
Story Three Level Split
Foundation 1512
Sewer City Sewer/Connected
Water City Water/Connected
Level or Stories Three Level Split
Structure Type Brick/Stone,Metal Siding
New Construction false
Schools
School District Robbinsdale
Read Less
Want to know what your home might be worth? Contact us for a FREE valuation!

Our team is ready to help you sell your home for the highest possible price ASAP





