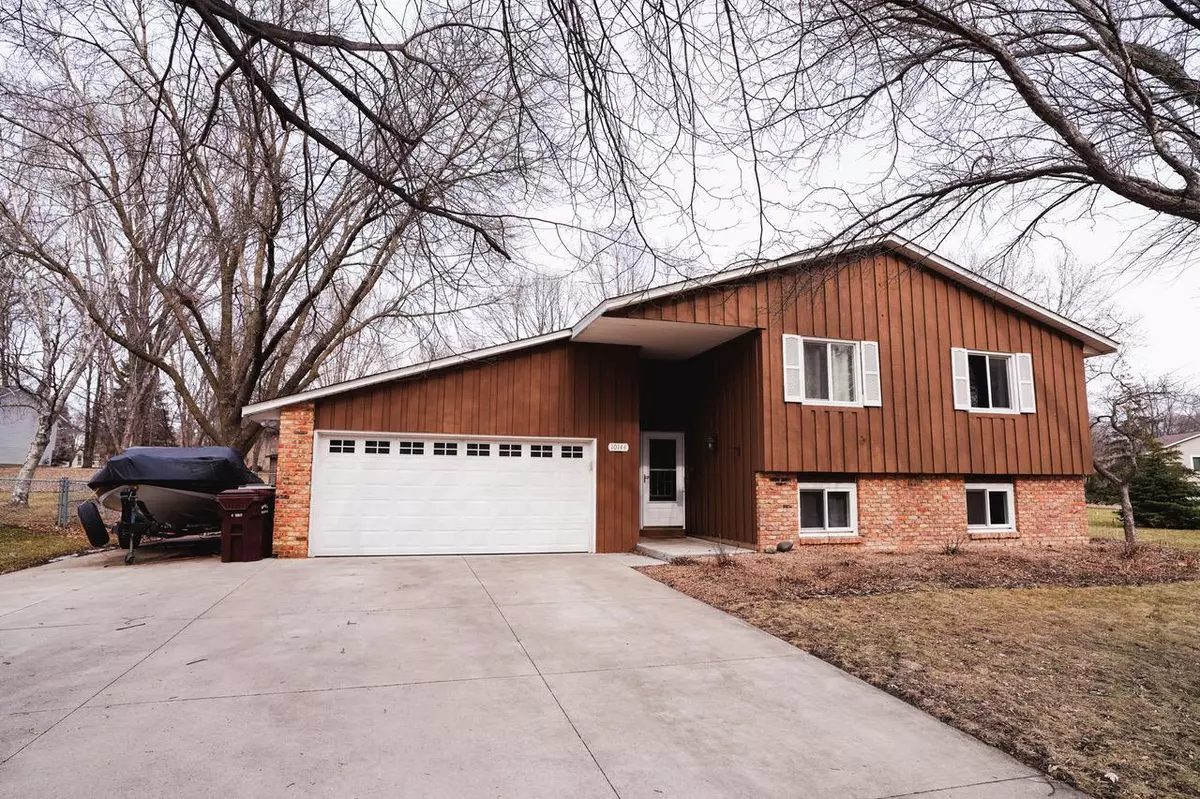$386,500
$359,900
7.4%For more information regarding the value of a property, please contact us for a free consultation.
10144 Boundary Creek TER Maple Grove, MN 55369
4 Beds
2 Baths
1,815 SqFt
Key Details
Sold Price $386,500
Property Type Single Family Home
Sub Type Single Family Residence
Listing Status Sold
Purchase Type For Sale
Square Footage 1,815 sqft
Price per Sqft $212
Subdivision Boundary Creek 1St Add
MLS Listing ID 6169742
Sold Date 06/17/22
Bedrooms 4
Full Baths 1
Three Quarter Bath 1
Year Built 1974
Annual Tax Amount $3,003
Tax Year 2021
Contingent None
Lot Size 0.330 Acres
Acres 0.33
Lot Dimensions Irregular
Property Description
Absolute treasure in highly-desired Boundary Creek neighborhood. Move right in to this fully-finished home that has been lovingly cared for inside & out. Four bedroom home w/numerous updates. Deluxe concrete driveway with 3rd pad & garage wraparound. Mature trees, spacious backyard w/professionally-installed cobblestone patio, walkway & shed. Newer Deck, dishwasher & refrigerator. New LVP flooring throughout main. New water softener owned. Smart thermostat. 6 panel doors. The Boundary Creek neighborhood has its own park nestled at its core plus Elm Creek Park Reserve is nearby and offers miles of hiking, biking, trails,swimming pond, wildlife, winter recreation and so much more.
Location
State MN
County Hennepin
Zoning Residential-Single Family
Rooms
Basement Daylight/Lookout Windows, Drain Tiled, Egress Window(s), Finished, Partial, Sump Pump
Dining Room Informal Dining Room
Interior
Heating Forced Air
Cooling Central Air
Fireplace No
Appliance Dishwasher, Disposal, Dryer, Exhaust Fan, Range, Refrigerator, Washer, Water Softener Owned
Exterior
Parking Features Attached Garage
Garage Spaces 2.0
Fence Chain Link
Pool None
Roof Type Age Over 8 Years,Asphalt,Pitched
Building
Lot Description Tree Coverage - Medium
Story Split Entry (Bi-Level)
Foundation 807
Sewer City Sewer/Connected
Water City Water/Connected
Level or Stories Split Entry (Bi-Level)
Structure Type Brick/Stone,Vinyl Siding,Wood Siding
New Construction false
Schools
School District Osseo
Read Less
Want to know what your home might be worth? Contact us for a FREE valuation!

Our team is ready to help you sell your home for the highest possible price ASAP





