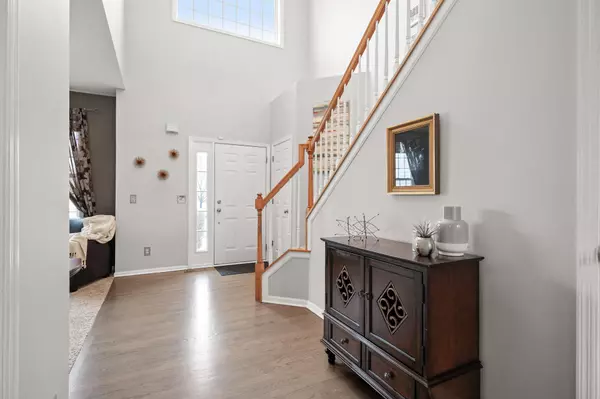$547,500
$547,500
For more information regarding the value of a property, please contact us for a free consultation.
9261 Olive LN N Maple Grove, MN 55311
5 Beds
4 Baths
3,180 SqFt
Key Details
Sold Price $547,500
Property Type Single Family Home
Sub Type Single Family Residence
Listing Status Sold
Purchase Type For Sale
Square Footage 3,180 sqft
Price per Sqft $172
Subdivision Hidden Meadows
MLS Listing ID 6159432
Sold Date 06/15/22
Bedrooms 5
Full Baths 2
Half Baths 1
Three Quarter Bath 1
HOA Fees $8/ann
Year Built 1998
Annual Tax Amount $4,559
Tax Year 2021
Contingent None
Lot Size 10,890 Sqft
Acres 0.25
Lot Dimensions 38x119x141x38
Property Description
Professional photos COMING SOON! Don't miss a fantastic opportunity in this highly sought-after neighborhood! This lovely 5 bed/4 bath home on a quiet cul-de-sac has so much to offer! As you walk in the door, you are immediately welcomed by a bright 2-story foyer, the sun-filled front room and the expansive open stairwell. The main level also has a 1/2 bath, formal dining room & an updated kitchen w/ white cabinetry, granite, s/s appliances and large island with seating-also walks onto the 12x12 deck with lots of summer privacy. The spacious main level family room boasts a wall of windows and a gas fireplace with marble surround. The upper level has 4 bedrooms, with the owner's suite having a vaulted ceiling, 2 walk-in closets, a jetted tub and a separate shower. The basement has a bar, the 5th BR, a 3/4 bath and walks out to a large stamped concrete patio w/ a hot tub, firepit & a fenced backyard. Near shops, restaurants, parks & in the award-winning Rush Creek Elementary district.
Location
State MN
County Hennepin
Zoning Residential-Single Family
Rooms
Basement Drain Tiled, Egress Window(s), Finished, Full, Sump Pump, Walkout
Dining Room Eat In Kitchen, Separate/Formal Dining Room
Interior
Heating Forced Air
Cooling Central Air
Fireplaces Number 1
Fireplaces Type Family Room, Gas
Fireplace Yes
Appliance Dishwasher, Disposal, Dryer, Exhaust Fan, Freezer, Range, Refrigerator, Washer
Exterior
Parking Features Attached Garage, Asphalt, Garage Door Opener
Garage Spaces 2.0
Fence Chain Link, Full
Pool None
Roof Type Asphalt
Building
Lot Description Irregular Lot, Tree Coverage - Light
Story Two
Foundation 1260
Sewer City Sewer/Connected
Water City Water/Connected
Level or Stories Two
Structure Type Vinyl Siding
New Construction false
Schools
School District Osseo
Others
HOA Fee Include Other,Professional Mgmt
Read Less
Want to know what your home might be worth? Contact us for a FREE valuation!

Our team is ready to help you sell your home for the highest possible price ASAP





