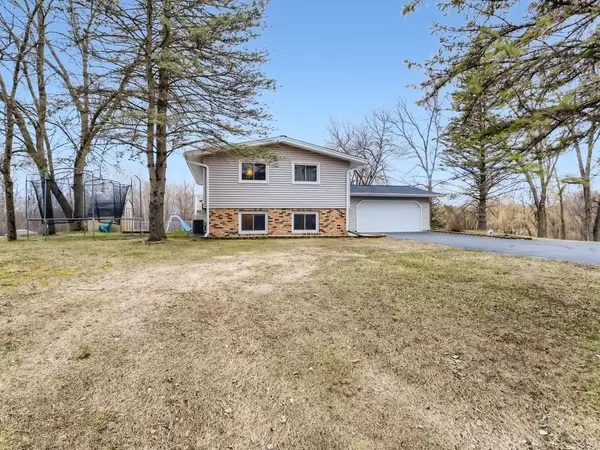$500,000
$500,000
For more information regarding the value of a property, please contact us for a free consultation.
1222 Red Oak RD Saint Joseph Twp, WI 54016
4 Beds
2 Baths
2,100 SqFt
Key Details
Sold Price $500,000
Property Type Single Family Home
Sub Type Single Family Residence
Listing Status Sold
Purchase Type For Sale
Square Footage 2,100 sqft
Price per Sqft $238
Subdivision Oak Knoll Add
MLS Listing ID 6184235
Sold Date 06/10/22
Bedrooms 4
Full Baths 1
Three Quarter Bath 1
Year Built 1975
Annual Tax Amount $4,782
Tax Year 2021
Contingent None
Lot Size 4.160 Acres
Acres 4.16
Property Description
Welcome to this great home in the town of St Joseph with tons of privacy on the 4+ acres along with an in-ground pool & barn. Inside you will walk into a large entry space w/ access to the garage. On the UL you will find a spacious LR that leads to a formal/informal DR with a slider that goes out to the deck that overlooks the backyard and pool. In the kitchen you will find lots of storage for all of your kitchen gadgets and plenty of counter space for you all of your food prep. Also on the UL is the owner's BR with W/I closet, another BR and full bath. Moving to the LL you have FR with fireplace along with another slider out to the pool deck and backyard. There are also 2 more BRs, 3/4 bath & laundry room. Outside there is a heated pool, great yard & large barn 42x78. Large enough for your horses, outdoor toys or even a wedding. This property is perched up on a hill so the sunsets over the treetops is something you don't want to miss. Check the supplements for a list of updates!
Location
State WI
County St. Croix
Zoning Residential-Single Family
Rooms
Basement Daylight/Lookout Windows, Finished, Full, Walkout
Dining Room Informal Dining Room
Interior
Heating Baseboard
Cooling Central Air
Fireplaces Number 1
Fireplaces Type Wood Burning
Fireplace Yes
Appliance Dishwasher, Dryer, Electric Water Heater, Exhaust Fan, Range, Refrigerator, Washer, Water Softener Owned
Exterior
Parking Features Attached Garage, Asphalt, Garage Door Opener
Garage Spaces 2.0
Fence Chain Link
Pool Below Ground, Heated, Outdoor Pool
Roof Type Age 8 Years or Less,Asphalt
Building
Lot Description Tree Coverage - Heavy
Story Split Entry (Bi-Level)
Foundation 1295
Sewer Private Sewer, Tank with Drainage Field
Water Private, Well
Level or Stories Split Entry (Bi-Level)
Structure Type Brick/Stone,Vinyl Siding
New Construction false
Schools
School District Hudson
Read Less
Want to know what your home might be worth? Contact us for a FREE valuation!

Our team is ready to help you sell your home for the highest possible price ASAP





