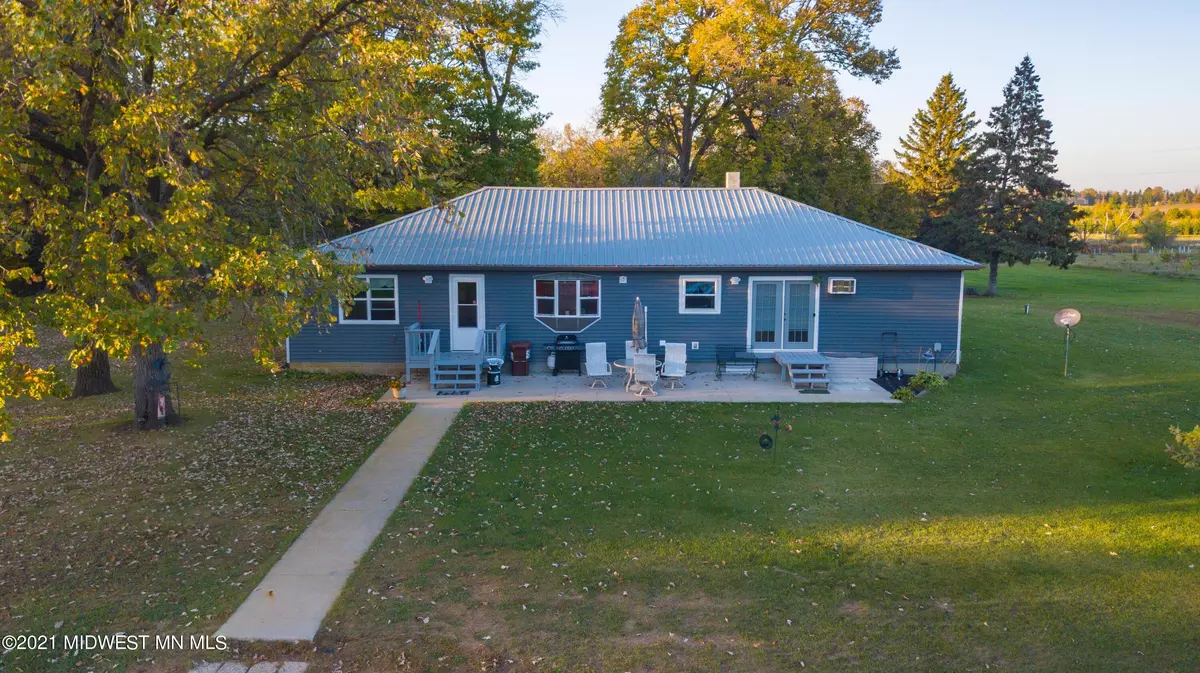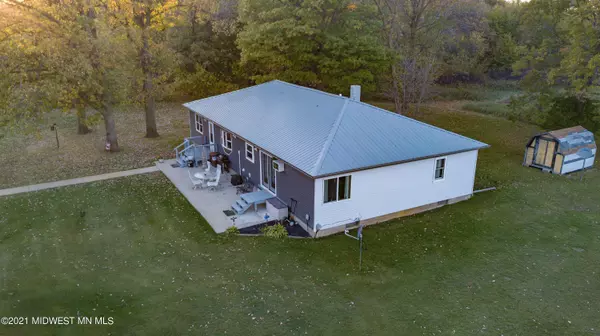$462,000
$475,000
2.7%For more information regarding the value of a property, please contact us for a free consultation.
36599 State Highway 78 Ottertail, MN 56571
3 Beds
2 Baths
3,000 SqFt
Key Details
Sold Price $462,000
Property Type Single Family Home
Sub Type Single Family Residence
Listing Status Sold
Purchase Type For Sale
Square Footage 3,000 sqft
Price per Sqft $154
MLS Listing ID 6217198
Sold Date 05/25/22
Bedrooms 3
Full Baths 2
Year Built 1963
Annual Tax Amount $1,531
Tax Year 2022
Contingent None
Lot Size 10.760 Acres
Acres 10.76
Lot Dimensions 585 x 500
Property Description
Country living only minutes from town Now with FIVE more acres and a cabin!!This ranch-style home is near Rush Lake and Otter Tail lake. Two of Minnesota's finest fishing lakes. The heart of Otter Tail County and the lakes area. This lovely three-bedroom two-bath home sits on 10 beautifully fenced and cross-fenced acres. The main house has three bedrooms, two bathrooms, and laundry on the main floor with natural gas heat. It has an open concept kitchen connected to the dining room. The two-family rooms are ideal for any family that needs a little extra space.The exterior offers a lovely front porch, an insulated detached garage, a lean-to, and an extra 75-foot cement pad for additional parking. A great place for a semi or camper. The shop is 4000 square feet perfect to use year round The back cabin has two bedrooms, a bathroom, a dining room, and a family room. It is located on the backside of the property surrounded by large trees sitting on its own parcel. The cabin does have a rental history for summer fishermen to use all summer or would be a perfect hunting cabin.
Location
State MN
County Otter Tail
Zoning Residential-Single Family
Rooms
Basement Block, Partial, Unfinished
Dining Room Kitchen/Dining Room
Interior
Heating Boiler
Cooling Wall Unit(s)
Fireplace No
Appliance Dishwasher, Dryer, Electric Water Heater, Exhaust Fan, Range, Refrigerator, Washer
Exterior
Parking Features Detached, Asphalt, Garage Door Opener
Garage Spaces 4.0
Fence Partial
Roof Type Metal
Building
Story One
Sewer Private Sewer, Septic System Compliant - Yes, Tank with Drainage Field
Water Other
Level or Stories One
Structure Type Vinyl Siding
New Construction false
Schools
School District Perham-Dent
Others
Restrictions Pets - Number Limit
Read Less
Want to know what your home might be worth? Contact us for a FREE valuation!

Our team is ready to help you sell your home for the highest possible price ASAP





