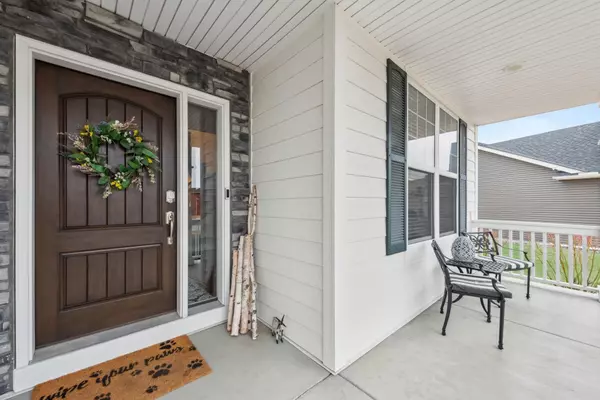$830,000
$830,000
For more information regarding the value of a property, please contact us for a free consultation.
8939 Lakeside DR Victoria, MN 55386
5 Beds
4 Baths
3,684 SqFt
Key Details
Sold Price $830,000
Property Type Single Family Home
Sub Type Single Family Residence
Listing Status Sold
Purchase Type For Sale
Square Footage 3,684 sqft
Price per Sqft $225
Subdivision Laketown 9Th Add
MLS Listing ID 6168228
Sold Date 06/03/22
Bedrooms 5
Full Baths 2
Half Baths 1
Three Quarter Bath 1
HOA Fees $15/qua
Year Built 2017
Annual Tax Amount $6,454
Tax Year 2021
Contingent None
Lot Size 0.260 Acres
Acres 0.26
Lot Dimensions 75x130x100x128
Property Description
Luxury living with breathtaking views! This former builder's model home is truly your DREAM HOME with 5bed/4 bath, high-end finishes & upgrades of over $124K & pond /wetlands views.
This entertainers dream home features walkout lower level, an open concept floorplan & every single upgrade you can dream of such as crown molding, white birch kitchen cabinets, espresso center island, slate appliances, quartz countertops. Laminate wood floor runs through most of
the main floor. Gas fireplace w/ceiling high stacked stone & raised hearth. Upgraded carpet & pad. WIFI Cert.w/no dead spots, Samsung Smart Things Hub, Amazon Echo Dot& Smart. The upper level boasts a luxurious master featuring large walk-in closet & spa-like master bathroom,
separate laundry room w/tile floor & 3 additional bedrooms. The finished walkout lower level features a large entertainment room, billiards area & additional bedroom. Heated garage w/sealed floor & high quality doors. See supplements.
Location
State MN
County Carver
Zoning Residential-Single Family
Rooms
Basement Drain Tiled, Finished, Concrete, Sump Pump, Walkout
Dining Room Eat In Kitchen, Informal Dining Room
Interior
Heating Forced Air
Cooling Central Air
Fireplaces Number 1
Fireplaces Type Family Room, Gas
Fireplace Yes
Appliance Air-To-Air Exchanger, Cooktop, Dishwasher, Disposal, Microwave, Refrigerator, Wall Oven
Exterior
Parking Features Attached Garage, Garage Door Opener
Garage Spaces 3.0
Roof Type Age 8 Years or Less,Asphalt,Pitched
Building
Story Two
Foundation 1292
Sewer City Sewer/Connected
Water City Water/Connected
Level or Stories Two
Structure Type Brick/Stone,Engineered Wood,Vinyl Siding
New Construction false
Schools
School District Eastern Carver County Schools
Others
HOA Fee Include Other,Professional Mgmt
Read Less
Want to know what your home might be worth? Contact us for a FREE valuation!

Our team is ready to help you sell your home for the highest possible price ASAP





