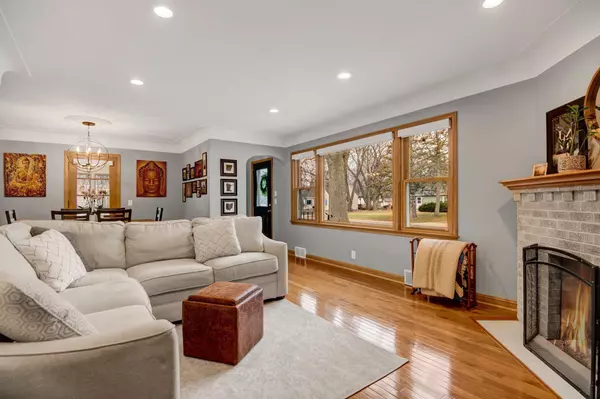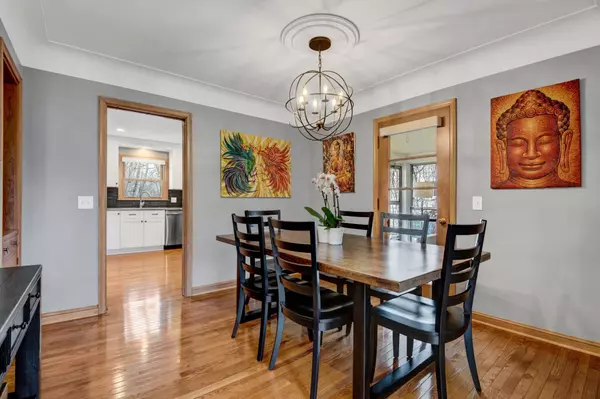$440,000
$450,000
2.2%For more information regarding the value of a property, please contact us for a free consultation.
1310 Toledo AVE N Golden Valley, MN 55422
3 Beds
2 Baths
1,822 SqFt
Key Details
Sold Price $440,000
Property Type Single Family Home
Sub Type Single Family Residence
Listing Status Sold
Purchase Type For Sale
Square Footage 1,822 sqft
Price per Sqft $241
Subdivision Auditors Sub 330
MLS Listing ID 6170953
Sold Date 06/03/22
Bedrooms 3
Full Baths 1
Three Quarter Bath 1
Year Built 1951
Annual Tax Amount $4,135
Tax Year 2021
Contingent None
Lot Size 0.370 Acres
Acres 0.37
Lot Dimensions 75x200
Property Description
Utterly charming and tastefully updated! This classic rambler beautifully melds the character and craftsmanship of 1951 with the stylish comforts and conveniences you want today. Beyond the undeniable curb appeal, you're warmly greeted by gleaming original hardwood floors and coved plaster ceilings, highlighted by recessed lighting and cozy fireplace. The living/dining areas feel open and bright, with original built-ins and on-trend dining chandelier. Hardwoods continue to the new custom kitchen, with granite counters and tasteful backsplash, and through the nice-sized bedrooms. The thoughtfully updated main level bath features the oh-so-cool original floor tile and tub, with chic new cabinetry, and marble counter. And the fully finished lower level will amaze you! Spacious family room with another fireplace and barn door, a fourth bedroom, sparkling ¾ bath, and perfectly appointed laundry room. All located on a lovely 1/3 acre lot, close to everything!
Location
State MN
County Hennepin
Zoning Residential-Single Family
Rooms
Basement Finished, Full
Dining Room Separate/Formal Dining Room
Interior
Heating Forced Air
Cooling Central Air
Fireplaces Number 2
Fireplaces Type Family Room, Living Room, Wood Burning
Fireplace Yes
Appliance Dishwasher, Dryer, Exhaust Fan, Range, Refrigerator, Washer
Exterior
Parking Features Attached Garage, Concrete, Garage Door Opener, Tuckunder Garage
Garage Spaces 1.0
Roof Type Asphalt
Building
Lot Description Tree Coverage - Medium
Story One
Foundation 1166
Sewer City Sewer/Connected
Water City Water/Connected
Level or Stories One
Structure Type Brick/Stone,Vinyl Siding
New Construction false
Schools
School District Robbinsdale
Read Less
Want to know what your home might be worth? Contact us for a FREE valuation!

Our team is ready to help you sell your home for the highest possible price ASAP





