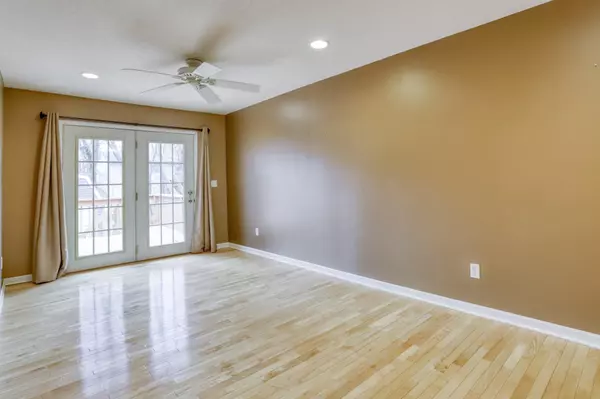$376,000
$350,000
7.4%For more information regarding the value of a property, please contact us for a free consultation.
10650 Goldenrod ST NW Coon Rapids, MN 55448
4 Beds
3 Baths
2,150 SqFt
Key Details
Sold Price $376,000
Property Type Single Family Home
Sub Type Single Family Residence
Listing Status Sold
Purchase Type For Sale
Square Footage 2,150 sqft
Price per Sqft $174
Subdivision Plymouth Park
MLS Listing ID 6178060
Sold Date 06/01/22
Bedrooms 4
Full Baths 2
Three Quarter Bath 1
Year Built 1971
Annual Tax Amount $3,156
Tax Year 2022
Contingent None
Lot Size 0.420 Acres
Acres 0.42
Lot Dimensions 130x80
Property Description
Welcome to beautiful Coon Rapids! This well cared for home sits on a quiet street and includes an all-new exterior, updated kitchen, fresh paint, concrete driveway, large heated garage, shed with loft, and large deck. You'll love the main level's kitchen, living room, master bedroom + bath, 2nd bedroom, full bathroom, and dining room with door connecting to deck! The nicely finished basement includes two additional bedrooms, family room, large utility room, + bonus storage room. Just a few blocks away is Alder Park (baseball field, tennis courts, basketball court, playground), Aspen Park (baseball fields), and Moor Park (baseball fields, soccer field, tennis/basketball courts, playground, pavilion). In addition to the great park & rec options, you'll enjoy the convenience of nearby stores, restaurants, and post office. Come see why this is the best value in high-demand & convenient Coon Rapids under $375k. Hurry, it won't last long!
Location
State MN
County Anoka
Zoning Residential-Single Family
Rooms
Basement Block, Finished, Full
Dining Room Separate/Formal Dining Room
Interior
Heating Forced Air
Cooling Central Air
Fireplace No
Appliance Dishwasher, Dryer, Electronic Air Filter, Gas Water Heater, Microwave, Range, Refrigerator, Washer, Water Softener Owned
Exterior
Parking Features Attached Garage, Concrete, Electric, Garage Door Opener, Insulated Garage
Garage Spaces 2.0
Fence Wood
Pool None
Roof Type Age 8 Years or Less,Asphalt
Building
Lot Description Public Transit (w/in 6 blks), Tree Coverage - Medium
Story One
Foundation 1200
Sewer City Sewer/Connected
Water City Water/Connected
Level or Stories One
Structure Type Brick/Stone,Vinyl Siding
New Construction false
Schools
School District Anoka-Hennepin
Read Less
Want to know what your home might be worth? Contact us for a FREE valuation!

Our team is ready to help you sell your home for the highest possible price ASAP





