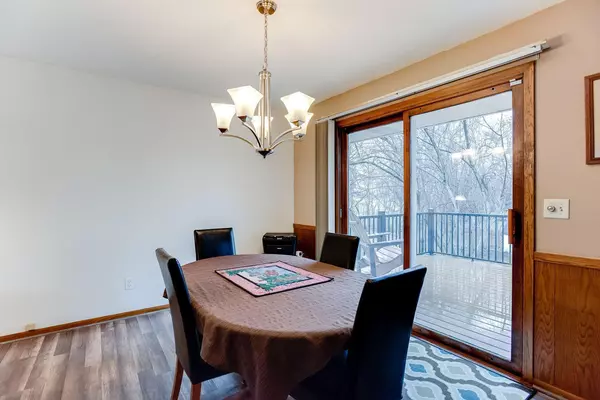$320,000
$309,900
3.3%For more information regarding the value of a property, please contact us for a free consultation.
7719 48th AVE N New Hope, MN 55428
3 Beds
2 Baths
1,516 SqFt
Key Details
Sold Price $320,000
Property Type Single Family Home
Sub Type Single Family Residence
Listing Status Sold
Purchase Type For Sale
Square Footage 1,516 sqft
Price per Sqft $211
Subdivision Replat Lynncroft 1St Add
MLS Listing ID 6166893
Sold Date 05/26/22
Bedrooms 3
Full Baths 1
Half Baths 1
Year Built 1967
Annual Tax Amount $4,001
Tax Year 2022
Contingent None
Lot Size 10,018 Sqft
Acres 0.23
Lot Dimensions 75x135
Property Description
Location, location, location! Opportunity in a prime New Hope area. This lovely home is on a quiet cul-de-sac street. It's also conveniently within walking distance to Cooper High School and Sunnyside play park. Also nearby is Civic Center Park (Aquatic Park) and Hy-Vee Supermarket. Many updates including a new Trex deck with steel railing, driveway, windows, siding, flooring, paint, etc. Save money and time; the entire exterior of this house is low-maintenance. Storage galore; the open kitchen / dining plan has plenty of cabinetry, and the large and flat yard including a storage shed. siding, flooring, paint, etc. 3BR, 2 baths, 2 car heated garage. One year home warranty included.
Location
State MN
County Hennepin
Zoning Residential-Single Family
Rooms
Basement Block, Drain Tiled, Finished, Partial, Partially Finished, Storage Space, Sump Pump, Walkout
Dining Room Informal Dining Room
Interior
Heating Forced Air
Cooling Central Air
Fireplaces Number 1
Fireplaces Type Brick, Family Room
Fireplace Yes
Appliance Disposal, Dryer, Gas Water Heater, Microwave, Range, Refrigerator, Washer, Water Softener Owned
Exterior
Parking Features Asphalt, Concrete, Garage Door Opener, Heated Garage, Tuckunder Garage
Garage Spaces 2.0
Fence None
Pool None
Roof Type Age Over 8 Years,Asphalt,Pitched
Building
Lot Description Public Transit (w/in 6 blks), Tree Coverage - Medium
Story Split Entry (Bi-Level)
Foundation 1100
Sewer City Sewer/Connected
Water City Water/Connected
Level or Stories Split Entry (Bi-Level)
Structure Type Brick/Stone,Metal Siding
New Construction false
Schools
School District Robbinsdale
Read Less
Want to know what your home might be worth? Contact us for a FREE valuation!

Our team is ready to help you sell your home for the highest possible price ASAP





