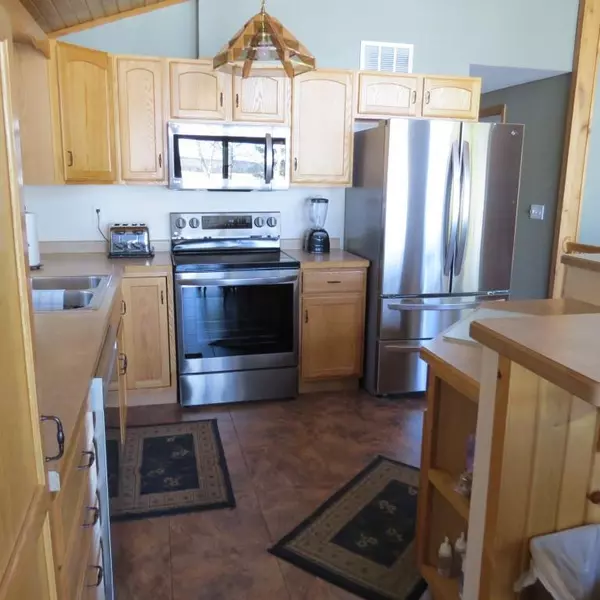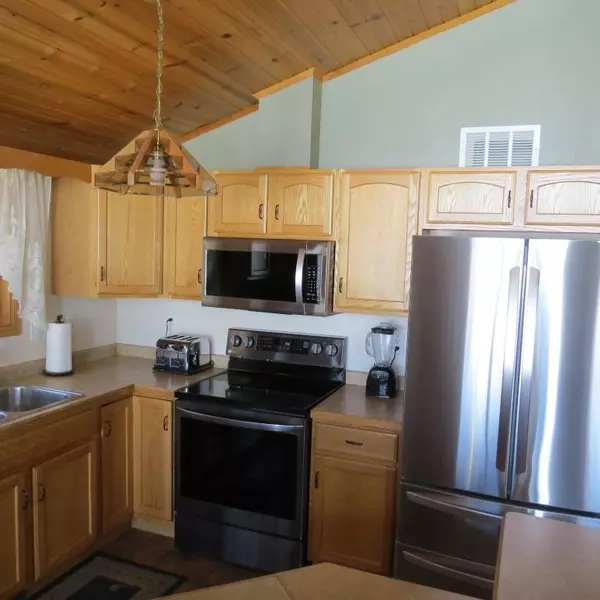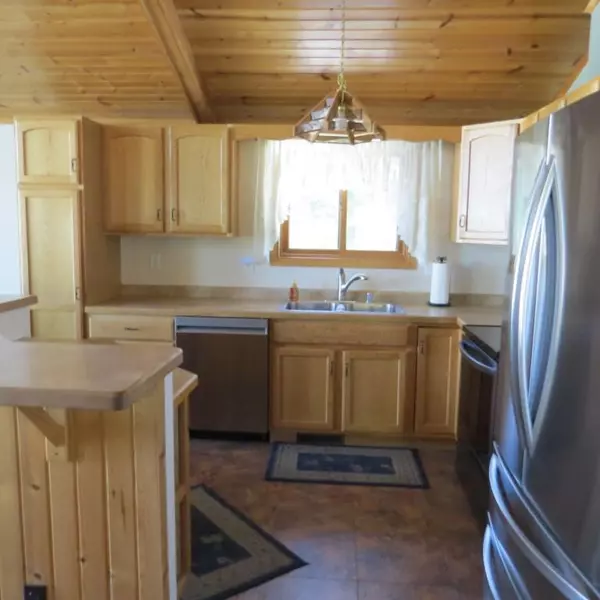$459,000
$459,000
For more information regarding the value of a property, please contact us for a free consultation.
9002 Bear Island Cabin DR Babbitt, MN 55706
2 Beds
2 Baths
2,688 SqFt
Key Details
Sold Price $459,000
Property Type Single Family Home
Sub Type Single Family Residence
Listing Status Sold
Purchase Type For Sale
Square Footage 2,688 sqft
Price per Sqft $170
Subdivision Bear Island South West 61-13
MLS Listing ID 6177829
Sold Date 05/12/22
Bedrooms 2
Full Baths 2
Year Built 2004
Annual Tax Amount $2,607
Tax Year 2022
Contingent None
Lot Size 0.750 Acres
Acres 0.75
Lot Dimensions 294x102
Property Description
Appreciable year-round lake home, available on Bear Island Lake! This home overlooks the big island - Bear . Snap this up now and enjoy by the time summer hits! 2+ BR/2 BA home with a beautiful open floorplan with stunning knotty pine vaulted ceiling. Seller has done some fabulous upgrades including all new fresh interior paint, brand new LG Stainless appliances, NEW hard wood laminate flooring, NEW propane furnace with Central Air!! Eat your meals at the breakfast bar or sit in the informal dining room and gaze out over the lake! Master suite features a spacious walk in closet and private ensuite bathroom with a shower and whirlpool soaking tub, and a 2nd bedroom all on the main level. Lower level features a walkout rec room with dual sided propane fireplace, bedroom (non-egress), storage closet, utility room and a 3/4 bathroom with new shower! Massive deck over looks the lake and amazing views year round! Main floor laundry as well! Large 2 1/2 heated garage,
Location
State MN
County St. Louis
Zoning Residential-Single Family
Body of Water Bear Island
Rooms
Basement Finished, Full, Walkout
Dining Room Breakfast Bar, Kitchen/Dining Room
Interior
Heating Forced Air
Cooling Central Air
Fireplaces Number 1
Fireplaces Type Gas
Fireplace Yes
Exterior
Parking Features Detached
Garage Spaces 2.0
Waterfront Description Lake Front
Road Frontage No
Building
Story One
Foundation 840
Sewer Private Sewer
Water Well
Level or Stories One
Structure Type Wood Siding
New Construction false
Schools
School District Ely
Read Less
Want to know what your home might be worth? Contact us for a FREE valuation!

Our team is ready to help you sell your home for the highest possible price ASAP





