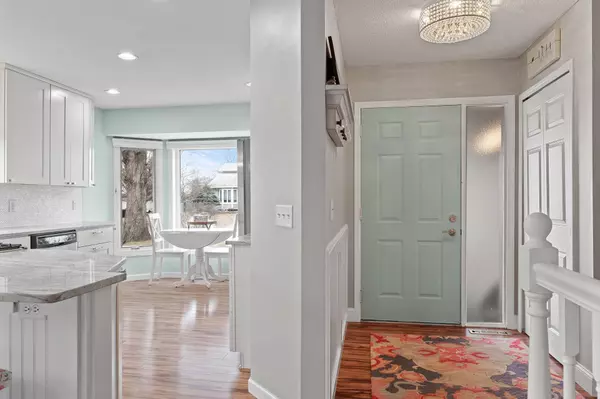$420,000
$374,999
12.0%For more information regarding the value of a property, please contact us for a free consultation.
10928 Rhode Island CIR N Champlin, MN 55316
4 Beds
2 Baths
1,850 SqFt
Key Details
Sold Price $420,000
Property Type Single Family Home
Sub Type Single Family Residence
Listing Status Sold
Purchase Type For Sale
Square Footage 1,850 sqft
Price per Sqft $227
Subdivision Bartusch Add
MLS Listing ID 6149089
Sold Date 05/05/22
Bedrooms 4
Full Baths 1
Three Quarter Bath 1
Year Built 1987
Annual Tax Amount $3,296
Tax Year 2021
Contingent None
Lot Size 8,712 Sqft
Acres 0.2
Lot Dimensions 70 X 91
Property Sub-Type Single Family Residence
Property Description
*Highest and best offers due by 5pm on 4/16* Looking for a beautifully updated, turnkey home in a quiet neighborhood centrally located in Champlin? Look no further! This home includes 4 large bedrooms, 2 bathrooms, and updates throughout! You really have to see the amazing kitchen in person, this renovated space features an open concept design including newer stone countertops, cabinetry, flooring, SS appliances, and lighting. Looking to host friends or family? No problem, this home features 2 large fantastic living spaces and an awesome outdoor patio perfect for grilling out or nights by the fire! This property has tons of updates- carpet in basement, hard flooring on main level, new roof and siding, Furnace, and Radon Mitigation. The property features ample indoor storage, as well as outdoor storage with a storage shed out back! This home offers SO much we cant fit it all here, so book a showing today to see it yourself as it wont last long!
Location
State MN
County Hennepin
Zoning Residential-Single Family
Rooms
Basement Full
Dining Room Eat In Kitchen, Separate/Formal Dining Room
Interior
Heating Forced Air
Cooling Central Air
Fireplace No
Appliance Cooktop, Dishwasher, Dryer, Other, Range, Refrigerator, Washer
Exterior
Parking Features Attached Garage
Garage Spaces 2.0
Fence Full
Building
Story Four or More Level Split
Foundation 1300
Sewer City Sewer/Connected
Water City Water/Connected
Level or Stories Four or More Level Split
Structure Type Metal Siding
New Construction false
Schools
School District Anoka-Hennepin
Read Less
Want to know what your home might be worth? Contact us for a FREE valuation!

Our team is ready to help you sell your home for the highest possible price ASAP





