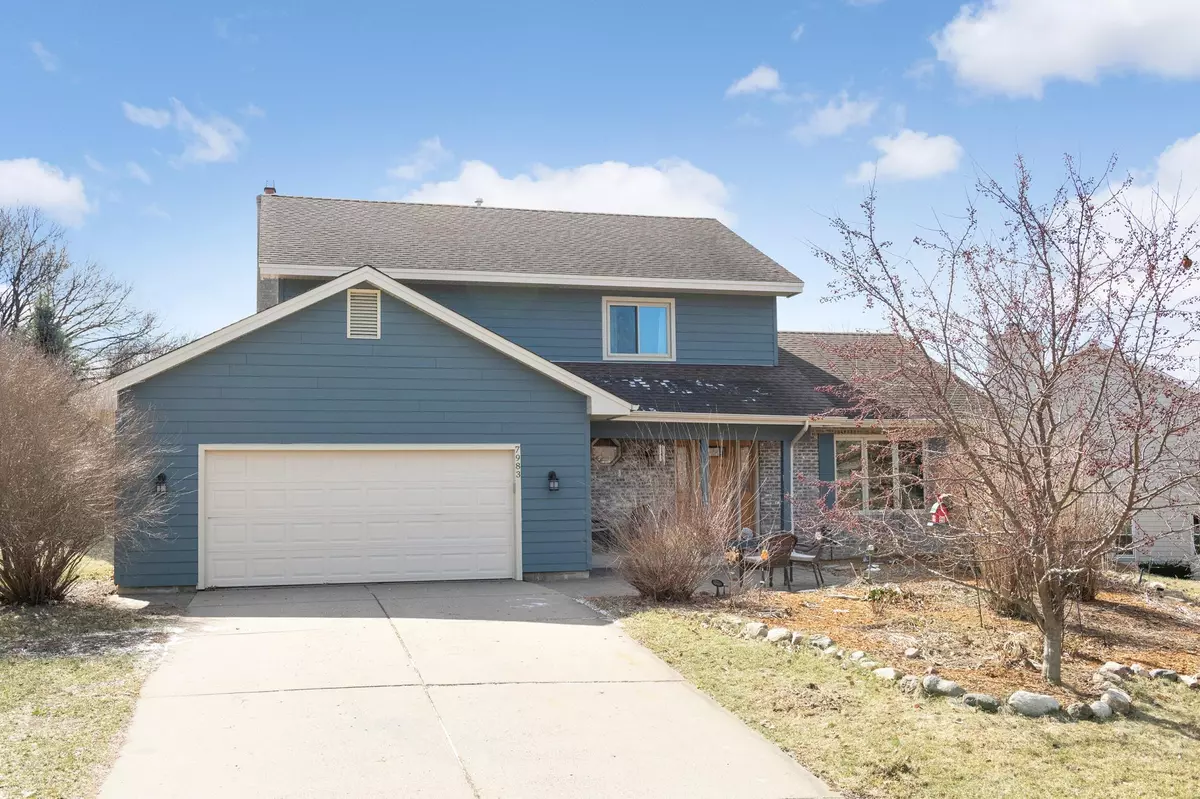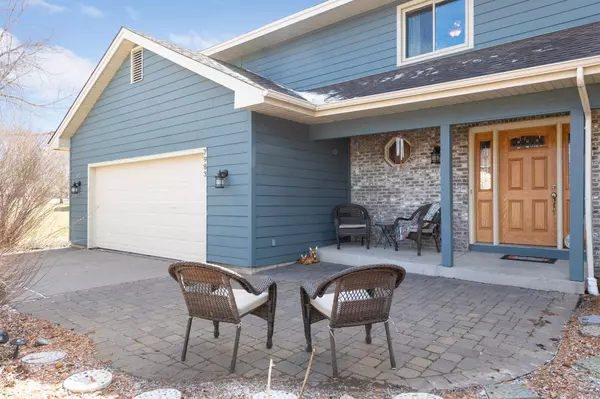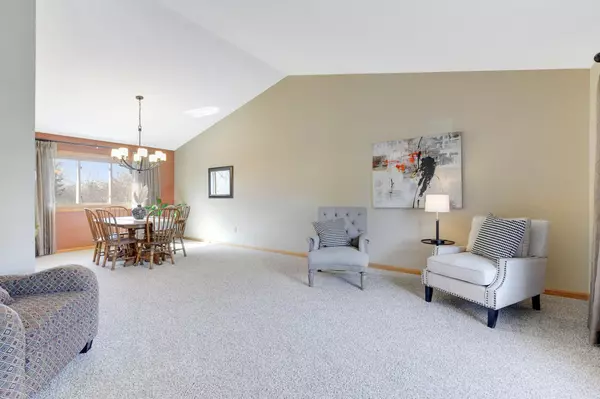$635,000
$619,900
2.4%For more information regarding the value of a property, please contact us for a free consultation.
7983 Island RD Eden Prairie, MN 55347
4 Beds
4 Baths
2,818 SqFt
Key Details
Sold Price $635,000
Property Type Single Family Home
Sub Type Single Family Residence
Listing Status Sold
Purchase Type For Sale
Square Footage 2,818 sqft
Price per Sqft $225
Subdivision Timber Lakes
MLS Listing ID 6176349
Sold Date 05/03/22
Bedrooms 4
Full Baths 3
Half Baths 1
HOA Fees $5/ann
Year Built 1986
Annual Tax Amount $5,151
Tax Year 2021
Contingent None
Lot Size 0.310 Acres
Acres 0.31
Lot Dimensions 130x175x27x173
Property Description
Spacious 2-story home with 4 bedrooms and 4 bathrooms. The large and generous amount of windows allow for wonderful natural light. The home has 3 large living spaces, generous sized bedrooms, as well as a large bonus room that can be used for an office, playroom, gym, endless options! You can enjoy nearby public access to Mitchell Lake at Miller Park. Private lot and amazing outdoor entertaining spaces. The layout makes sense and has great storage. Custom blinds on all windows, new carpet, and updates throughout. Wonderful location in Eden Prairie. Easy access to highways, restaurants, shopping, trails, parks, lakes...everything!
Location
State MN
County Hennepin
Zoning Residential-Single Family
Body of Water Mitchell
Rooms
Basement Daylight/Lookout Windows, Finished, Full
Dining Room Breakfast Area, Eat In Kitchen, Informal Dining Room, Kitchen/Dining Room, Living/Dining Room
Interior
Heating Forced Air
Cooling Central Air
Fireplaces Number 1
Fireplaces Type Family Room, Wood Burning
Fireplace Yes
Appliance Dishwasher, Disposal, Dryer, Exhaust Fan, Microwave, Range, Refrigerator, Washer
Exterior
Parking Features Attached Garage, Asphalt
Garage Spaces 2.0
Waterfront Description Lake View
Building
Lot Description Irregular Lot, Tree Coverage - Medium
Story Two
Foundation 1162
Sewer City Sewer/Connected
Water City Water/Connected
Level or Stories Two
Structure Type Vinyl Siding
New Construction false
Schools
School District Eden Prairie
Others
HOA Fee Include Beach Access,Shared Amenities
Read Less
Want to know what your home might be worth? Contact us for a FREE valuation!

Our team is ready to help you sell your home for the highest possible price ASAP





