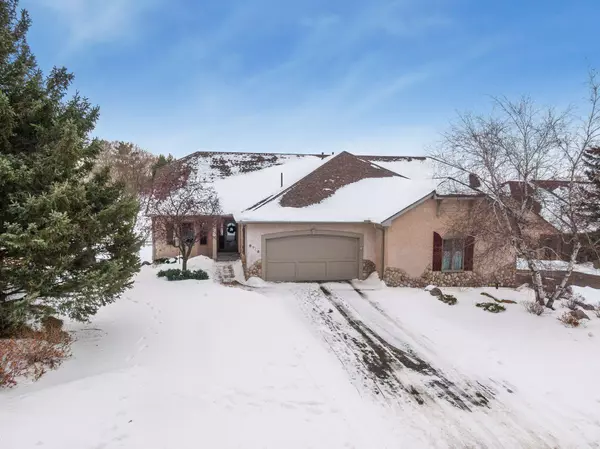$542,000
$545,000
0.6%For more information regarding the value of a property, please contact us for a free consultation.
8716 Wedgemere DR Victoria, MN 55386
3 Beds
3 Baths
3,232 SqFt
Key Details
Sold Price $542,000
Property Type Townhouse
Sub Type Townhouse Side x Side
Listing Status Sold
Purchase Type For Sale
Square Footage 3,232 sqft
Price per Sqft $167
Subdivision Deer Run Ninth Add
MLS Listing ID 6145982
Sold Date 05/03/22
Bedrooms 3
Full Baths 2
Half Baths 1
HOA Fees $300/mo
Year Built 1995
Annual Tax Amount $5,375
Tax Year 2021
Contingent None
Lot Size 8,276 Sqft
Acres 0.19
Lot Dimensions 54x161x18x36x157
Property Description
Welcome to an amazing Deer Run one-level townhome, which feels and looks like single-family living. There is a private driveway and entry and views of the course from almost every window. The open floor
plan and incoming sunlight make you feel like sharing each living space with family and friends. There have been updates, care and maintenance over the years so it is in superb condition. Although everything
you need is on one level, the lower level is not to be missed. The other two bedrooms, a full bath, cozy living area also include plentiful room to entertain.
Location
State MN
County Carver
Zoning Residential-Single Family
Rooms
Basement Block, Daylight/Lookout Windows, Drain Tiled, Egress Window(s), Finished, Storage Space, Sump Pump, Walkout
Dining Room Breakfast Area, Separate/Formal Dining Room
Interior
Heating Forced Air, Fireplace(s)
Cooling Central Air
Fireplaces Number 1
Fireplaces Type Gas, Living Room
Fireplace Yes
Appliance Air-To-Air Exchanger, Central Vacuum, Cooktop, Dishwasher, Disposal, Dryer, Electronic Air Filter, Freezer, Humidifier, Microwave, Refrigerator, Wall Oven, Washer, Water Softener Owned
Exterior
Parking Features Attached Garage, Asphalt, Garage Door Opener
Garage Spaces 2.0
Fence Wood
Pool None
Roof Type Age 8 Years or Less,Asphalt,Pitched
Building
Lot Description On Golf Course, Tree Coverage - Light
Story One
Foundation 1700
Sewer City Sewer/Connected
Water City Water/Connected
Level or Stories One
Structure Type Brick/Stone,Stucco
New Construction false
Schools
School District Eastern Carver County Schools
Others
HOA Fee Include Maintenance Structure,Hazard Insurance,Lawn Care,Maintenance Grounds,Snow Removal
Restrictions Mandatory Owners Assoc,Pets - Cats Allowed,Pets - Dogs Allowed
Read Less
Want to know what your home might be worth? Contact us for a FREE valuation!

Our team is ready to help you sell your home for the highest possible price ASAP





