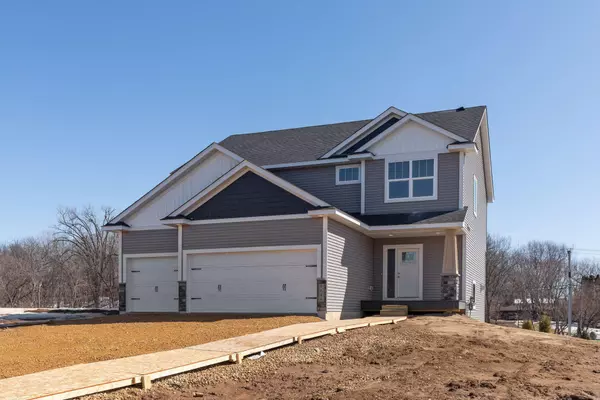$615,400
$599,900
2.6%For more information regarding the value of a property, please contact us for a free consultation.
9686 Carbon CT Inver Grove Heights, MN 55076
4 Beds
3 Baths
2,316 SqFt
Key Details
Sold Price $615,400
Property Type Single Family Home
Sub Type Single Family Residence
Listing Status Sold
Purchase Type For Sale
Square Footage 2,316 sqft
Price per Sqft $265
Subdivision Pine Bend Estates
MLS Listing ID 6099224
Sold Date 04/29/22
Bedrooms 4
Full Baths 1
Half Baths 1
Three Quarter Bath 1
HOA Fees $79/mo
Year Built 2021
Annual Tax Amount $100
Tax Year 2021
Contingent None
Lot Size 8,712 Sqft
Acres 0.2
Lot Dimensions TBD
Property Description
Pine Bend Estates is now open and ready for new homeowners. Private cul-de-sac located close to shopping and easy access to freeways, homesites are all walk-outs. This model home for sale will feature an open floor plan , spacious kitchen. The upper level includes 4 beds, master bed/ bath suite and a loft. Office on the main floor tucked in the back. The preferred 3 car garage is inc. Highlights are custom millwork and trim package solid wood 3 panel doors, hardwood & tile floors with more details throughout. Don't miss out, this is an amazing development. Other floor plans available. Close to Pine Bend Elementary.
Location
State MN
County Dakota
Community Pine Bend Estates
Zoning Residential-Single Family
Rooms
Basement Full, Concrete, Sump Pump, Unfinished, Walkout
Dining Room Informal Dining Room
Interior
Heating Forced Air
Cooling Central Air
Fireplaces Number 1
Fireplaces Type Gas, Living Room
Fireplace Yes
Appliance Dishwasher, Humidifier, Microwave, Range, Refrigerator
Exterior
Parking Features Attached Garage, Asphalt, Garage Door Opener
Garage Spaces 3.0
Building
Story Two
Foundation 1024
Sewer City Sewer/Connected
Water City Water/Connected
Level or Stories Two
Structure Type Brick/Stone,Shake Siding,Vinyl Siding
New Construction true
Schools
School District Inver Grove Hts. Community Schools
Others
HOA Fee Include Other,Trash
Read Less
Want to know what your home might be worth? Contact us for a FREE valuation!

Our team is ready to help you sell your home for the highest possible price ASAP





