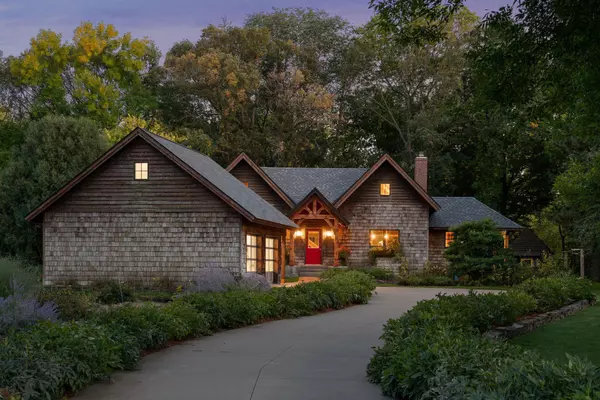$599,999
$599,999
For more information regarding the value of a property, please contact us for a free consultation.
18999 180th AVE NW Big Lake, MN 55309
4 Beds
2 Baths
3,104 SqFt
Key Details
Sold Price $599,999
Property Type Single Family Home
Sub Type Single Family Residence
Listing Status Sold
Purchase Type For Sale
Square Footage 3,104 sqft
Price per Sqft $193
Subdivision Sleepy Hollow South
MLS Listing ID 6101192
Sold Date 04/29/22
Bedrooms 4
Full Baths 1
Three Quarter Bath 1
Year Built 2003
Annual Tax Amount $3,478
Tax Year 2020
Contingent None
Lot Size 0.590 Acres
Acres 0.59
Lot Dimensions 101x352x80x307
Property Description
The perfect setting for a modern fairytale, this custom-built home is stunning, inside and out. Majestic timber beams greet you immediately upon entering, and lend the entire home a relaxed, staycation feel. A stone fireplace anchors the open concept living area, and adds yet another natural element to ground the otherwise light and airy space. The master bedroom is bathed in moonlight by night, and features a spa-quality master bath and walk-in closet. The loft is perfect for a home office, and the current homeowners have recently updated the garage's second story with rubber flooring to accommodate a workshop, workout studio, art studio or pool room. The charming potting shed out back is featured in the photos. However, the river views off the back deck should be experienced in person, and the many resident birds and migrating trumpeter swans apparently think so too. This home is just five minutes from the Northstar Light Rail, and has easy access to I-94 and Highway 10.
Location
State MN
County Sherburne
Zoning Residential-Single Family
Body of Water Mississippi River
Rooms
Basement Daylight/Lookout Windows, Drain Tiled, Finished, Full, Concrete
Dining Room Eat In Kitchen, Separate/Formal Dining Room
Interior
Heating Forced Air
Cooling Central Air
Fireplaces Number 1
Fireplaces Type Living Room, Wood Burning
Fireplace Yes
Appliance Air-To-Air Exchanger, Central Vacuum, Dryer, Freezer, Humidifier, Gas Water Heater, Microwave, Range, Refrigerator, Washer
Exterior
Parking Features Detached, Concrete, Electric Vehicle Charging Station(s), Garage Door Opener, Heated Garage, Insulated Garage
Garage Spaces 2.0
Fence None
Pool None
Waterfront Description Channel Shore,River Front,River View
View Panoramic, River
Roof Type Age 8 Years or Less,Asphalt
Building
Lot Description Tree Coverage - Heavy
Story One and One Half
Foundation 1354
Sewer Private Sewer
Water Private, Well
Level or Stories One and One Half
Structure Type Cedar,Shake Siding
New Construction false
Schools
School District Monticello
Read Less
Want to know what your home might be worth? Contact us for a FREE valuation!

Our team is ready to help you sell your home for the highest possible price ASAP





