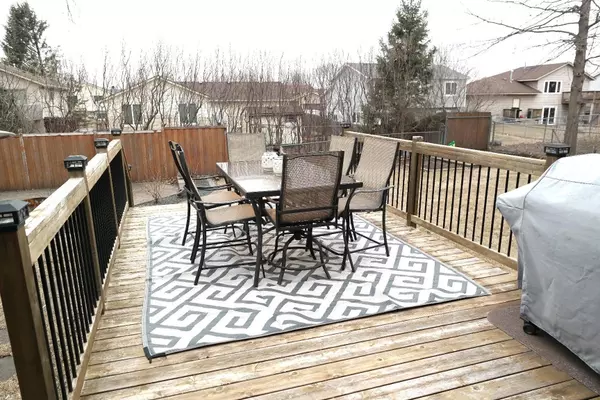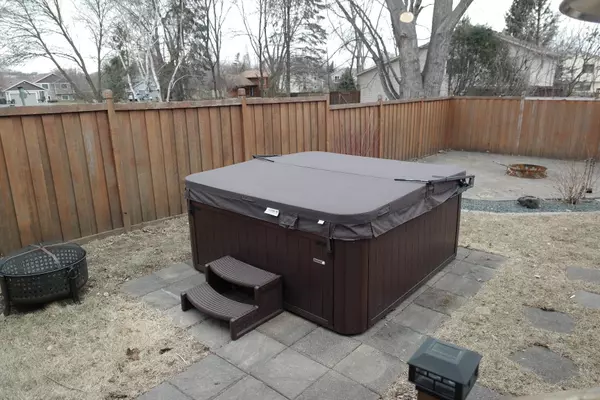$440,000
$399,900
10.0%For more information regarding the value of a property, please contact us for a free consultation.
13784 Yosemite AVE S Savage, MN 55378
3 Beds
3 Baths
1,821 SqFt
Key Details
Sold Price $440,000
Property Type Single Family Home
Sub Type Single Family Residence
Listing Status Sold
Purchase Type For Sale
Square Footage 1,821 sqft
Price per Sqft $241
Subdivision Rolling Meadows
MLS Listing ID 6170943
Sold Date 04/27/22
Bedrooms 3
Full Baths 2
Three Quarter Bath 1
Year Built 1988
Annual Tax Amount $3,482
Tax Year 2021
Contingent None
Lot Size 9,147 Sqft
Acres 0.21
Lot Dimensions 70x130
Property Description
Don't let this home pass you by!! Awesome family spaces and there is room for expansion in the unfinished lower level. Open kitchen with new granite countertops with a patio door that leads to the large spacious deck and fire pit. 1 year old hot tub is included (Chelsee - 780TM Series Hot Tub) MSRP's for $21,000!!! the backyard has privacy and is fully fence with a cedar privacy fence. One will love the oversized master bedroom with a patio door for a future deck. The large 3 stall garage has a epoxy floor and is insulated, heated and has additional storage above. Newer mechanicals throughout. Location, location, location, 3 minutes to HyVee, Lifetime fitness and other great restaurants and stores. Also just 5 minutes from Hwy 35W and 4 minutes from Hwy 169.
Location
State MN
County Scott
Zoning Residential-Single Family
Rooms
Basement Daylight/Lookout Windows, Drain Tiled, Finished, Full, Storage Space
Dining Room Informal Dining Room, Kitchen/Dining Room
Interior
Heating Forced Air
Cooling Central Air
Fireplace No
Appliance Cooktop, Dishwasher, Disposal, Dryer, Exhaust Fan, Gas Water Heater, Microwave, Range, Refrigerator, Washer, Water Softener Owned
Exterior
Parking Features Attached Garage, Asphalt, Garage Door Opener, Heated Garage, Insulated Garage, Storage
Garage Spaces 3.0
Fence Full, Privacy
Roof Type Asphalt
Building
Lot Description Public Transit (w/in 6 blks), Irregular Lot, Tree Coverage - Light
Story Four or More Level Split
Foundation 1350
Sewer City Sewer/Connected
Water City Water/Connected
Level or Stories Four or More Level Split
Structure Type Wood Siding
New Construction false
Schools
School District Prior Lake-Savage Area Schools
Read Less
Want to know what your home might be worth? Contact us for a FREE valuation!

Our team is ready to help you sell your home for the highest possible price ASAP





