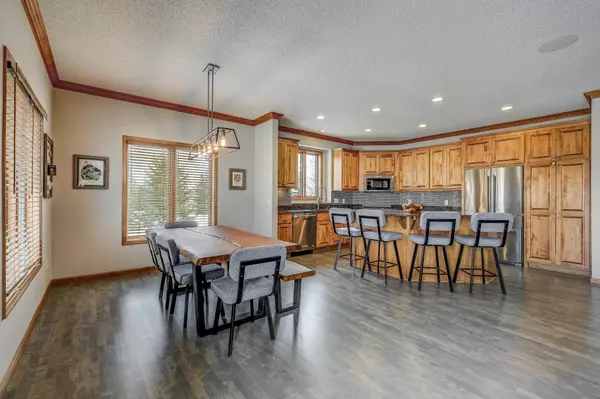$510,900
$499,000
2.4%For more information regarding the value of a property, please contact us for a free consultation.
651 Sandstone CIR Orono, MN 55356
3 Beds
3 Baths
2,380 SqFt
Key Details
Sold Price $510,900
Property Type Townhouse
Sub Type Townhouse Side x Side
Listing Status Sold
Purchase Type For Sale
Square Footage 2,380 sqft
Price per Sqft $214
Subdivision Stonebay
MLS Listing ID 6155698
Sold Date 04/28/22
Bedrooms 3
Full Baths 2
Half Baths 1
HOA Fees $385/mo
Year Built 2003
Annual Tax Amount $4,362
Tax Year 2022
Contingent None
Lot Size 1,742 Sqft
Acres 0.04
Lot Dimensions 30x56
Property Description
Incredible End-Unit townhouse with a multitude of updates & the pride in ownership is obvious at this well kept home! Step inside this lovely home to hardwood Maple floors, vaulted ceilings & a great main floor flow! The kitchen is stunning w/ a huge center island, granite countertops & new Kitchen-Aid appliances! Relax in the cozy living room w/ gas fireplace, or host a gathering in the large kitchen, dining area & the deck! There's a main floor 1/2 bath & office too! UP features 3 beds including the primary suite w/ walk in closet & private bath w/ double sinks, jetted tub, & step-in shower! Upper level laundry too! LL holds extra space for an exercise room or a variety of activities & storage! The 3 car garage is a huge bonus at this home! Important updates include: New 2018 A/C, Furnace, & water heater! New washer & dryer! Dual Zone Nest thermostats & fresh paint throughout! This townhouse can't be beat with its updates, amenities & great location just minutes to Orono schools!
Location
State MN
County Hennepin
Zoning Residential-Single Family
Rooms
Basement Drain Tiled, Full, Sump Pump
Dining Room Eat In Kitchen, Informal Dining Room, Kitchen/Dining Room
Interior
Heating Forced Air
Cooling Central Air
Fireplaces Number 1
Fireplaces Type Gas, Living Room
Fireplace Yes
Appliance Air-To-Air Exchanger, Cooktop, Dishwasher, Disposal, Dryer, Exhaust Fan, Microwave, Refrigerator, Wall Oven, Washer, Water Softener Owned
Exterior
Parking Features Attached Garage, Asphalt, Garage Door Opener, Tuckunder Garage
Garage Spaces 3.0
Roof Type Asphalt
Building
Story Two
Foundation 1076
Sewer City Sewer/Connected
Water City Water/Connected
Level or Stories Two
Structure Type Vinyl Siding
New Construction false
Schools
School District Orono
Others
HOA Fee Include Hazard Insurance,Maintenance Grounds,Professional Mgmt,Lawn Care,Snow Removal
Restrictions Mandatory Owners Assoc,Pets - Cats Allowed,Pets - Dogs Allowed,Rental Restrictions May Apply
Read Less
Want to know what your home might be worth? Contact us for a FREE valuation!

Our team is ready to help you sell your home for the highest possible price ASAP





