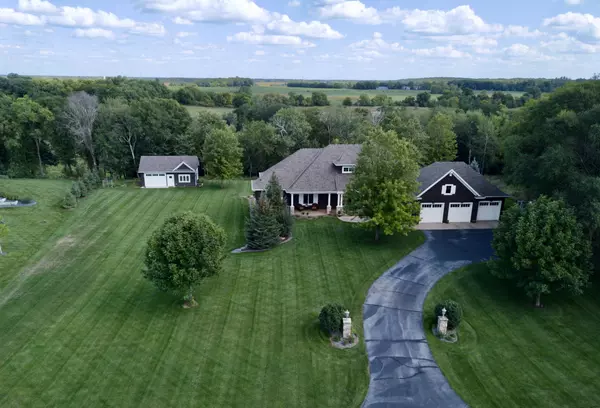$965,000
$999,900
3.5%For more information regarding the value of a property, please contact us for a free consultation.
21848 Talon DR Saint Augusta, MN 55320
5 Beds
4 Baths
5,442 SqFt
Key Details
Sold Price $965,000
Property Type Single Family Home
Sub Type Single Family Residence
Listing Status Sold
Purchase Type For Sale
Square Footage 5,442 sqft
Price per Sqft $177
Subdivision Eagles Landing
MLS Listing ID 6142298
Sold Date 04/07/22
Bedrooms 5
Full Baths 2
Half Baths 1
Three Quarter Bath 1
HOA Fees $52/ann
Year Built 2009
Annual Tax Amount $7,850
Tax Year 2021
Contingent None
Lot Size 3.930 Acres
Acres 3.93
Lot Dimensions 230x720
Property Description
Stunning home on acreage in sought after neighborhood. The expansive front porch w/ wood ceiling invites you in to this luxury home. Main floor offers 2 story vaulted living area, gas fireplace & views of woods! Gourmet kitchen with coffered ceilings, granite, high end appliances, abundance of beautiful wood cabinets & island w/ veg sink and fridge drawer. Master suite with custom WIC, bath with 2 vanities, separate stool, Euro shower w/ multiple shower heads and soaking air tub. Upper level with laundry, storage & 2 bedrooms including jack and jill bath and WIC. LL features 2 bedrooms, wet bar, family room, game room, & access to LL paver patio. Main level dining leads to outdoor patio w/ built in kitchen. Exterior with heated garage and detached garage that boasts a fully furnished space. Extensive landscaping, fire pit w/ outdoor speakers & steps going up to upper level outdoor kitchen. Neighborhood amenities include community pool and entertainment cottage for gatherings.
Location
State MN
County Stearns
Zoning Residential-Single Family
Rooms
Basement Daylight/Lookout Windows, Finished, Full, Walkout
Dining Room Breakfast Bar, Eat In Kitchen, Informal Dining Room
Interior
Heating Boiler, Forced Air, Fireplace(s), Geothermal, Radiant Floor
Cooling Central Air
Fireplaces Number 1
Fireplaces Type Gas, Living Room
Fireplace Yes
Appliance Central Vacuum, Dishwasher, Dryer, Electronic Air Filter, Water Filtration System, Microwave, Other, Range, Refrigerator, Washer, Water Softener Owned
Exterior
Parking Features Attached Garage, Detached, Asphalt, Heated Garage, Multiple Garages
Garage Spaces 4.0
Pool Below Ground, Outdoor Pool, Shared
Roof Type Asphalt
Building
Lot Description Tree Coverage - Medium
Story One and One Half
Foundation 2316
Sewer Private Sewer
Water Well
Level or Stories One and One Half
Structure Type Cedar,Shake Siding,Wood Siding
New Construction false
Schools
School District St. Cloud
Others
HOA Fee Include Shared Amenities
Read Less
Want to know what your home might be worth? Contact us for a FREE valuation!

Our team is ready to help you sell your home for the highest possible price ASAP





