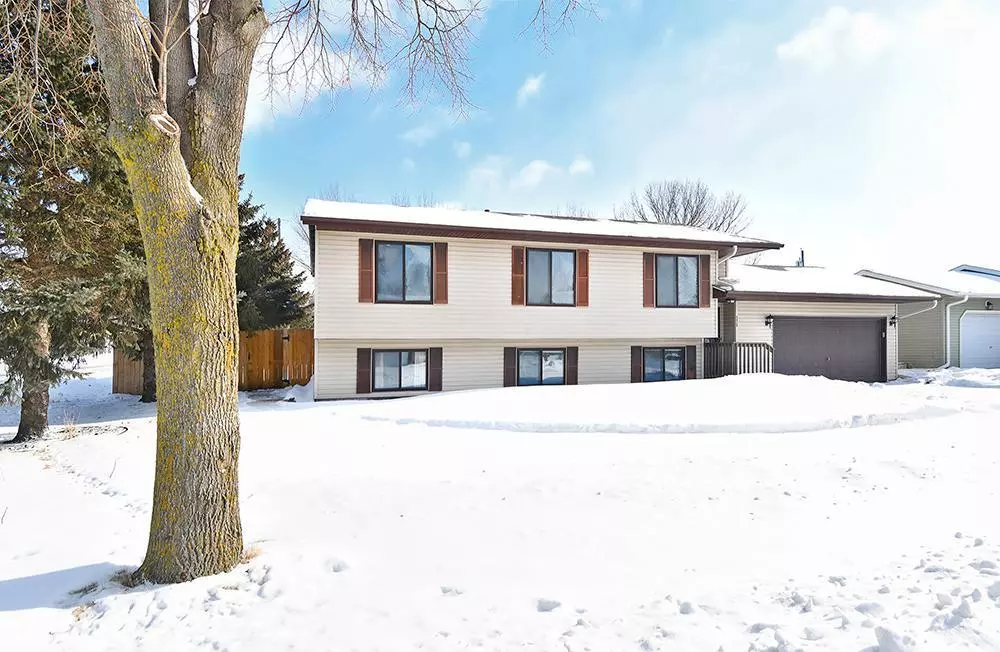$250,000
$234,500
6.6%For more information regarding the value of a property, please contact us for a free consultation.
2205 4th AVE SE Owatonna, MN 55060
4 Beds
2 Baths
1,977 SqFt
Key Details
Sold Price $250,000
Property Type Single Family Home
Sub Type Single Family Residence
Listing Status Sold
Purchase Type For Sale
Square Footage 1,977 sqft
Price per Sqft $126
Subdivision Cedardale # 3
MLS Listing ID 6149361
Sold Date 03/28/22
Bedrooms 4
Full Baths 2
Year Built 1991
Annual Tax Amount $2,408
Tax Year 2021
Contingent None
Lot Size 10,890 Sqft
Acres 0.25
Lot Dimensions 120x90
Property Description
This could be your dream 2022 home. A very nice move in ready bi-level split featuring 4 bedrooms and 2 full bathrooms. Home offers newer: HVAC/AC, paint, lower level carpet, deck, backyard wood fence and some light fixtures. Enjoy an inviting area to gather in the lower level family room. You can entertain or just relax on your newer east deck and private enclosed backyard with a storage shed. A double attached insulated garage for vehicles and toys. Easy access to Highway 14 and Interstate 35. Close to shopping, food, groceries, schools and much more. Don't delay, call today!
Location
State MN
County Steele
Zoning Residential-Single Family
Rooms
Basement Block, Daylight/Lookout Windows, Finished, Full, Storage Space, Sump Pump
Dining Room Kitchen/Dining Room
Interior
Heating Forced Air
Cooling Central Air
Fireplace No
Appliance Dishwasher, Dryer, Gas Water Heater, Microwave, Range, Refrigerator, Washer
Exterior
Parking Features Attached Garage, Concrete, Garage Door Opener, Insulated Garage
Garage Spaces 2.0
Fence Partial, Wood
Roof Type Asphalt
Building
Lot Description Corner Lot, Tree Coverage - Light
Story Split Entry (Bi-Level)
Foundation 1094
Sewer City Sewer/Connected
Water City Water/Connected
Level or Stories Split Entry (Bi-Level)
Structure Type Vinyl Siding
New Construction false
Schools
School District Owatonna
Read Less
Want to know what your home might be worth? Contact us for a FREE valuation!

Our team is ready to help you sell your home for the highest possible price ASAP





