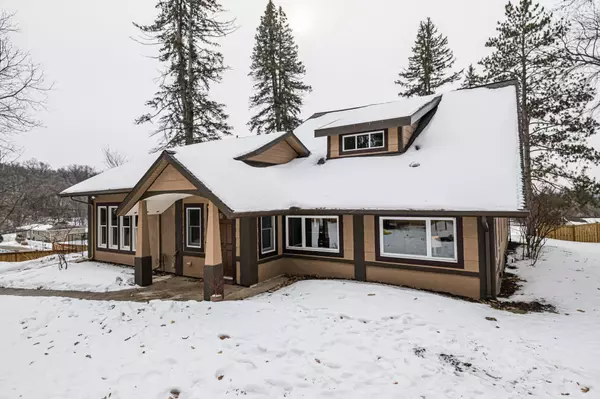$517,000
$495,000
4.4%For more information regarding the value of a property, please contact us for a free consultation.
1833 10th ST NE Rochester, MN 55906
5 Beds
3 Baths
4,368 SqFt
Key Details
Sold Price $517,000
Property Type Single Family Home
Sub Type Single Family Residence
Listing Status Sold
Purchase Type For Sale
Square Footage 4,368 sqft
Price per Sqft $118
Subdivision Miners Heights 6Th Add-Torrens
MLS Listing ID 6154426
Sold Date 03/25/22
Bedrooms 5
Full Baths 1
Half Baths 1
Three Quarter Bath 1
Year Built 1913
Annual Tax Amount $4,246
Tax Year 2021
Contingent None
Lot Size 0.590 Acres
Acres 0.59
Lot Dimensions Irregular
Property Description
1.5 story Arts and Crafts Bungalow with the charm of yesteryears and modern amenities and conveniences of today, situated hillside on .59 acres with great views of Quarry Hill Park just a block away. Built in 1913, the home radiates a peaceful feel when you walk into the front door, features 5 bedrooms with a study, 2.5 baths, and around 4400 finished sq ft. Appreciate the open concept main floor with 9'3” ceilings, in floor heat, southern pine floors, master bedroom, full bathroom, and study with built-in Murphy bed. Enjoy panoramic views of lush landscaping and Quarry Hill from the sunroom. The 2009 kitchen remodel highlights custom cabinets, under cabinet lighting, and soft close drawers. The 2nd floor includes 4 bedrooms with ceiling fans and individual thermostats in each bedroom, and 3/4 bathroom. New exterior fencing, 100 year old trees, and private backyard complete your outdoor space. Rare opportunity to take ownership of a Legacy home that's handcrafted and personal.
Location
State MN
County Olmsted
Zoning Residential-Single Family
Rooms
Basement Concrete, Partially Finished, Storage Space
Dining Room Eat In Kitchen, Kitchen/Dining Room, Living/Dining Room, Separate/Formal Dining Room
Interior
Heating Baseboard, Boiler, Radiant Floor
Cooling Wall Unit(s), Window Unit(s)
Fireplace No
Appliance Cooktop, Dishwasher, Dryer, Electric Water Heater, Exhaust Fan, Microwave, Refrigerator, Wall Oven, Washer, Water Softener Owned
Exterior
Parking Features Attached Garage, Asphalt, Garage Door Opener, Tuckunder Garage
Garage Spaces 2.0
Fence Partial, Wire, Wood
Pool None
Roof Type Asphalt
Building
Lot Description Irregular Lot, Tree Coverage - Medium
Story One and One Half
Foundation 1140
Sewer City Sewer/Connected
Water City Water/Connected
Level or Stories One and One Half
Structure Type Engineered Wood,Stucco
New Construction false
Schools
Elementary Schools Jefferson
Middle Schools Kellogg
High Schools Century
School District Rochester
Others
Restrictions None
Read Less
Want to know what your home might be worth? Contact us for a FREE valuation!

Our team is ready to help you sell your home for the highest possible price ASAP





