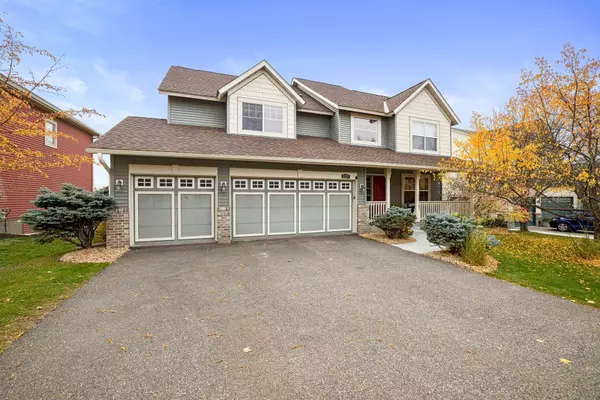$645,000
$599,900
7.5%For more information regarding the value of a property, please contact us for a free consultation.
11125 Stonemill Farms Curve Woodbury, MN 55129
5 Beds
4 Baths
3,401 SqFt
Key Details
Sold Price $645,000
Property Type Single Family Home
Sub Type Single Family Residence
Listing Status Sold
Purchase Type For Sale
Square Footage 3,401 sqft
Price per Sqft $189
Subdivision Stonemill Farms 1St Add
MLS Listing ID 6151493
Sold Date 03/24/22
Bedrooms 5
Full Baths 2
Half Baths 1
Three Quarter Bath 1
HOA Fees $139/mo
Year Built 2003
Annual Tax Amount $5,932
Tax Year 2022
Contingent None
Lot Size 8,276 Sqft
Acres 0.19
Lot Dimensions 70x124
Property Description
Sun-filled, gorgeous, and pleasing to be in, this former Keyland model home rests on a premium south-facing pond walkout lot, and is adorned with solid maple doors, floors and cabinets, offering vaulted spaces, walls of windows, and higher end - finishing you'd expect in a former model incl. transom windows, arched doorways, and art niches. New granite in the kitchen, newly carpeted upper level, main floor office, dual closets in the private owner's suite, lower-level wet bar and new lighting are just some of the many extra's here. Perhaps as compelling, you'll be just a block away from the Stonemill Farms Community Center, the most exceptional gathering spot among all Woodbury neighborhoods. You'll love the clubhouse with community room, updated exercise area, private theater, deck & patios, and enjoy access to the new hockey rink and fantastic mini-Olympic size swimming pool. What's more, this home is just two blocks from Liberty Ridge Elementary, making the location unbeatable.
Location
State MN
County Washington
Zoning Residential-Single Family
Rooms
Family Room Amusement/Party Room, Business Center, Club House, Community Room, Exercise Room, Media Room, Sun Room
Basement Block, Daylight/Lookout Windows, Drain Tiled, Egress Window(s), Finished, Full, Sump Pump, Walkout
Dining Room Eat In Kitchen, Kitchen/Dining Room
Interior
Heating Forced Air
Cooling Central Air
Fireplaces Number 1
Fireplaces Type Family Room, Gas
Fireplace Yes
Appliance Air-To-Air Exchanger, Dishwasher, Disposal, Dryer, Exhaust Fan, Freezer, Gas Water Heater, Microwave, Range, Refrigerator, Washer
Exterior
Parking Features Attached Garage, Asphalt, Garage Door Opener
Garage Spaces 3.0
Pool Shared
Waterfront Description Pond
Roof Type Age 8 Years or Less,Asphalt
Building
Lot Description Tree Coverage - Medium
Story Two
Foundation 1180
Sewer City Sewer/Connected
Water City Water/Connected
Level or Stories Two
Structure Type Brick/Stone,Vinyl Siding
New Construction false
Schools
School District South Washington County
Others
HOA Fee Include Professional Mgmt,Recreation Facility,Trash,Shared Amenities
Restrictions Architecture Committee,Mandatory Owners Assoc,Pets - Cats Allowed
Read Less
Want to know what your home might be worth? Contact us for a FREE valuation!

Our team is ready to help you sell your home for the highest possible price ASAP





