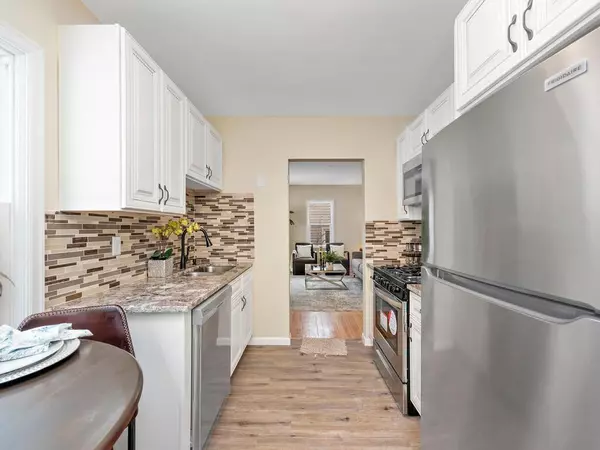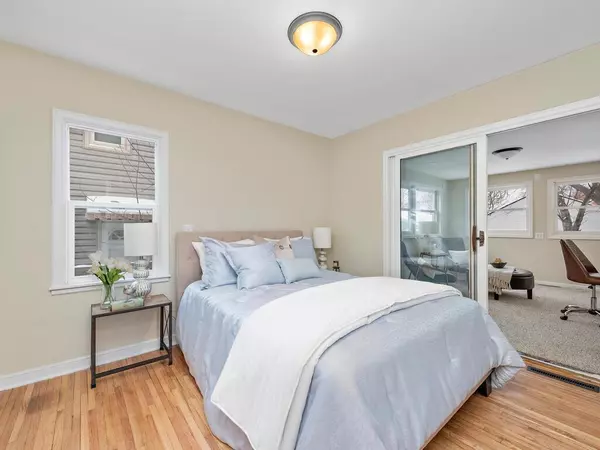$394,900
$394,900
For more information regarding the value of a property, please contact us for a free consultation.
2613 Garfield ST NE Minneapolis, MN 55418
4 Beds
3 Baths
1,448 SqFt
Key Details
Sold Price $394,900
Property Type Single Family Home
Sub Type Single Family Residence
Listing Status Sold
Purchase Type For Sale
Square Footage 1,448 sqft
Price per Sqft $272
Subdivision The Olympian Heights
MLS Listing ID 6142223
Sold Date 03/21/22
Bedrooms 4
Full Baths 1
Three Quarter Bath 2
Year Built 1941
Annual Tax Amount $3,415
Tax Year 2021
Contingent None
Lot Size 4,356 Sqft
Acres 0.1
Lot Dimensions 119x47x95x40
Property Description
A beautifully updated home in the awesome North East! Lots of great things to feature in this home including a fully updated kitchen with new cabinets, countertops, and ss appliances. Restored hardwood floors, vintage doors and original hardware are fun accents to the main level as well. New vinyl windows on the main level, as well as new utility windows in the basement. Two bedrooms on the main level, with a great 4 season sunroom that can be used for so many things. Upstairs you'll love the vaulted ceilings and large loft. This large bedroom includes its own 3/4 bath and walk-in closet. All new carpet and paint throughout! The basement has been partially finished providing an additional bedroom and 3/4 bath; space for storage and a nice utility room. The garage also has a new door with opener! Come take a look today
Location
State MN
County Hennepin
Zoning Residential-Single Family
Rooms
Basement Daylight/Lookout Windows, Drain Tiled, Egress Window(s), Finished, Full, Storage Space, Sump Pump
Dining Room Eat In Kitchen
Interior
Heating Forced Air
Cooling Central Air
Fireplace No
Appliance Dishwasher, Microwave, Range, Refrigerator
Exterior
Parking Features Detached
Garage Spaces 1.0
Fence Partial, Wood
Pool None
Roof Type Age 8 Years or Less
Building
Lot Description Irregular Lot
Story One and One Half
Foundation 233
Sewer City Sewer/Connected
Water City Water/Connected
Level or Stories One and One Half
Structure Type Metal Siding
New Construction false
Schools
School District Minneapolis
Read Less
Want to know what your home might be worth? Contact us for a FREE valuation!

Our team is ready to help you sell your home for the highest possible price ASAP





