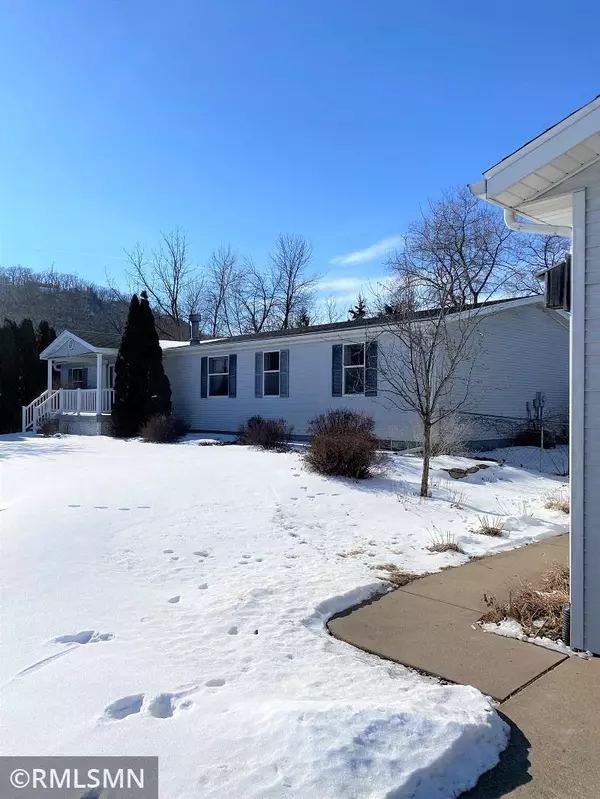$211,000
$219,000
3.7%For more information regarding the value of a property, please contact us for a free consultation.
1020 W Iowa ST Lake City, MN 55041
3 Beds
2 Baths
1,820 SqFt
Key Details
Sold Price $211,000
Property Type Single Family Home
Sub Type Single Family Residence
Listing Status Sold
Purchase Type For Sale
Square Footage 1,820 sqft
Price per Sqft $115
Subdivision Peters 2Nd Sub
MLS Listing ID 6144946
Sold Date 03/14/22
Bedrooms 3
Full Baths 2
Year Built 2000
Annual Tax Amount $2,100
Tax Year 2021
Contingent None
Lot Size 0.420 Acres
Acres 0.42
Lot Dimensions 115x129x127x160
Property Description
This is a spacious one-story home. 1,820 square feet on the main level. Three bedrooms, 2 full baths, over-sized 2-Stall Garage, positioned on a generous size parcel within a cul-de-sac. As you enter through the side door, an abundance of natural light welcomes you from the sliding deck doors to the sky lights. The Kitchen measures 26x14 and has a large island that can seat many people. There is a pass thru window and built-in journaling desk and wall cabinets. There is also a separate Dining Room that overlooks the large Living Room with a wood burning fireplace. The owner suite's bathroom has a sit down vanity, double mirrors, closet stool, linen shelves, and a French door. The Basement has an egress window and is plumbed for a future bath. It is a poured concrete basement. The owner stated that there are many perennial flowers on the property. The 2-Stall Garage has plenty of space for storage and a future workshop. Concrete driveway and fenced yard.
Location
State MN
County Wabasha
Zoning Residential-Single Family
Rooms
Basement Egress Window(s), Full, Concrete, Storage Space
Dining Room Living/Dining Room
Interior
Heating Forced Air, Fireplace(s)
Cooling Central Air
Fireplaces Number 1
Fireplaces Type Family Room, Wood Burning
Fireplace Yes
Appliance Dishwasher, Dryer, Range, Refrigerator, Washer, Water Softener Rented
Exterior
Parking Features Detached, Concrete, Garage Door Opener
Garage Spaces 2.0
Fence Chain Link, Full, Wood
Roof Type Age 8 Years or Less
Building
Story One
Foundation 1820
Sewer City Sewer/Connected
Water City Water/Connected
Level or Stories One
Structure Type Vinyl Siding
New Construction false
Schools
School District Lake City
Read Less
Want to know what your home might be worth? Contact us for a FREE valuation!

Our team is ready to help you sell your home for the highest possible price ASAP





