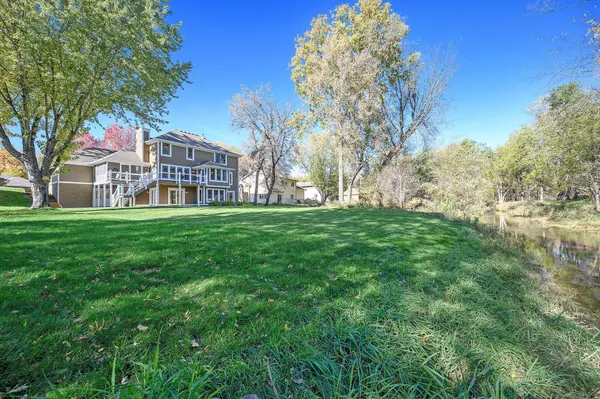$515,000
$475,000
8.4%For more information regarding the value of a property, please contact us for a free consultation.
13165 Bittersweet ST NW Coon Rapids, MN 55448
5 Beds
4 Baths
3,634 SqFt
Key Details
Sold Price $515,000
Property Type Single Family Home
Sub Type Single Family Residence
Listing Status Sold
Purchase Type For Sale
Square Footage 3,634 sqft
Price per Sqft $141
Subdivision Oaks Of Shenandoah 14Th Add
MLS Listing ID 6149060
Sold Date 03/15/22
Bedrooms 5
Full Baths 2
Half Baths 1
Three Quarter Bath 1
Year Built 1988
Annual Tax Amount $4,750
Tax Year 2021
Contingent None
Lot Size 0.380 Acres
Acres 0.38
Lot Dimensions 75x161x80x163
Property Description
Enjoy the gorgeous views and wildlife of Coon Creek! Spacious 5 bedroom, 4 bath home with over 3600 sq feet and a walk-out lower level to a flat backyard for kids and pets to play. Enormous garage (over 800 sq feet!) for all of your toys & hobbies! This home has many updates including new carpet throughout the home in 2022 and fresh exterior paint. The eat-in kitchen features granite countertops, island and stainless steel appliances. The mainfloor family room features a gas fireplace & gorgeous hardwood floors just off of a fantastic screened porch. The living room features a wall of Marvin windows. You will appreciate the convenience of 4 bedrooms on one level and the upper level laundry. Large primary bedroom w/updated bath, double vanity, separate jetted tub/shower and a walk-in closet. This home also has a huge LL family room with rec/ workout room, new 3/4 bath, 5th bedroom and a 39x24 workshop for the hobbyist in your family (or large storage area). Quiet street!
Location
State MN
County Anoka
Zoning Residential-Single Family
Rooms
Basement Daylight/Lookout Windows, Finished, Full, Storage Space
Dining Room Eat In Kitchen, Separate/Formal Dining Room
Interior
Heating Boiler, Radiant Floor, Radiant
Cooling Central Air
Fireplaces Number 1
Fireplaces Type Family Room, Gas
Fireplace Yes
Appliance Cooktop, Dishwasher, Disposal, Dryer, Exhaust Fan, Microwave, Refrigerator, Wall Oven, Washer, Water Softener Owned
Exterior
Parking Features Attached Garage, Asphalt, Garage Door Opener
Garage Spaces 3.0
Waterfront Description Creek/Stream
Roof Type Age Over 8 Years,Asphalt
Building
Lot Description Tree Coverage - Medium
Story Two
Foundation 2083
Sewer City Sewer/Connected
Water City Water/Connected
Level or Stories Two
Structure Type Wood Siding
New Construction false
Schools
School District Anoka-Hennepin
Read Less
Want to know what your home might be worth? Contact us for a FREE valuation!

Our team is ready to help you sell your home for the highest possible price ASAP





