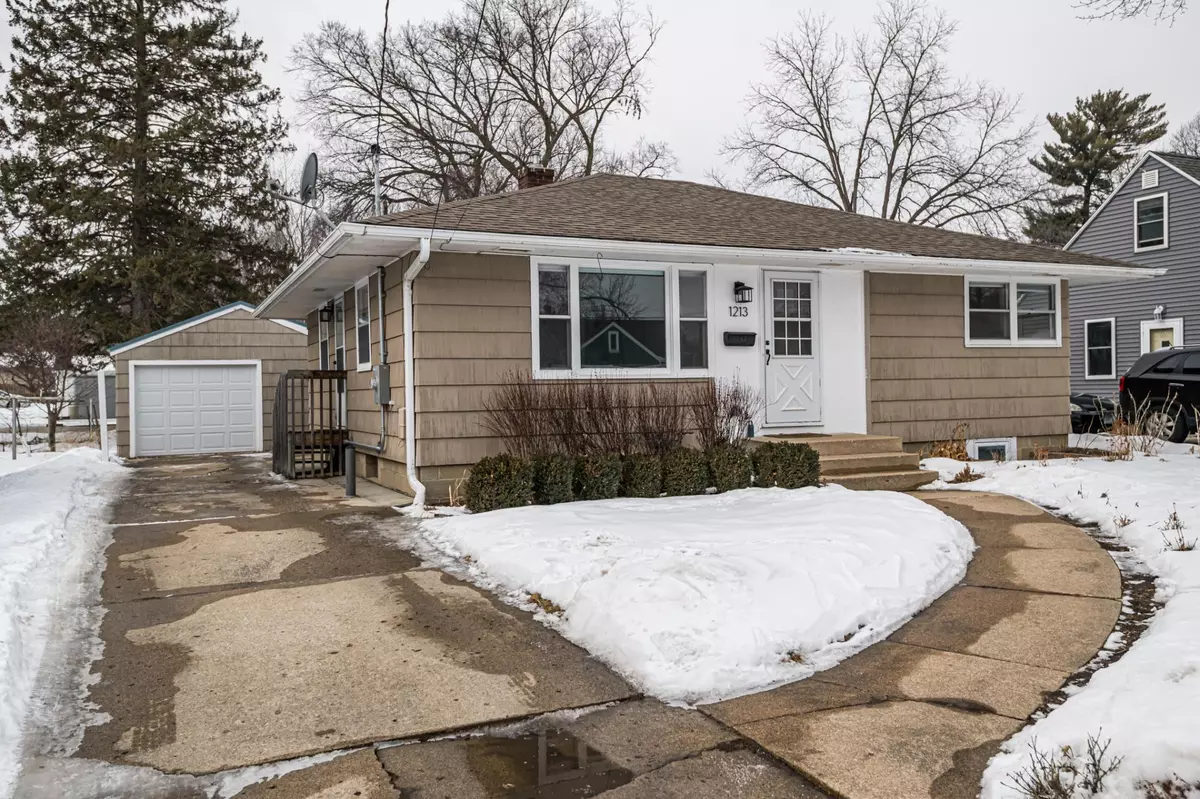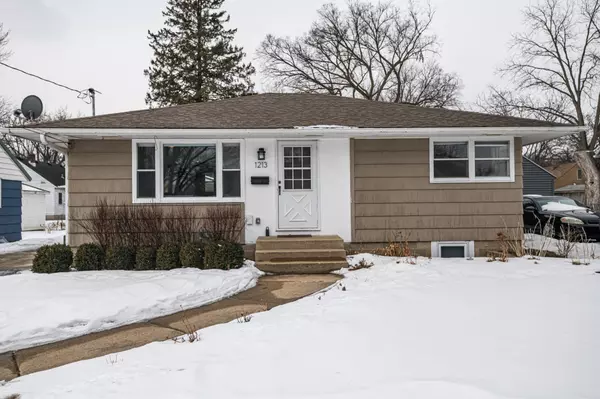$261,000
$244,900
6.6%For more information regarding the value of a property, please contact us for a free consultation.
1213 8th AVE NW Rochester, MN 55901
4 Beds
2 Baths
1,852 SqFt
Key Details
Sold Price $261,000
Property Type Single Family Home
Sub Type Single Family Residence
Listing Status Sold
Purchase Type For Sale
Square Footage 1,852 sqft
Price per Sqft $140
Subdivision Manleys Sub
MLS Listing ID 6153765
Sold Date 03/11/22
Bedrooms 4
Full Baths 1
Three Quarter Bath 1
Year Built 1953
Annual Tax Amount $2,450
Tax Year 2021
Contingent None
Lot Size 6,969 Sqft
Acres 0.16
Lot Dimensions 52 x 136
Property Description
Welcome Home! Beautiful, well cared for home with 4 bedrooms, 2 bathrooms and updates throughout that you'll appreciate. Enjoy updates in the kitchen including newer cabinets, appliances, and countertops. You'll enjoy the stunning backyard with 3-season room and beautiful perennials. Basement is finished with family room, additional bedroom (with egress) plus 3/4 updated bathroom, and plenty of additional storage. There is an unfinished walk-up attic for additional storage or it can be finished to your liking. Garage is 1.5 stall and has plenty of room for your tools and toys. Ideal location close to parks, downtown, shopping, city trail system and more.
Location
State MN
County Olmsted
Zoning Residential-Single Family
Rooms
Basement Block, Daylight/Lookout Windows, Egress Window(s), Finished, Full, Storage Space, Sump Pump
Dining Room Eat In Kitchen
Interior
Heating Forced Air
Cooling Central Air
Fireplace No
Appliance Dishwasher, Dryer, Microwave, Range, Refrigerator, Washer, Water Softener Rented
Exterior
Parking Features Detached, Concrete, Garage Door Opener, Storage
Garage Spaces 1.0
Fence Privacy, Vinyl, Wood
Roof Type Asphalt
Building
Lot Description Public Transit (w/in 6 blks), Tree Coverage - Light
Story One
Foundation 952
Sewer City Sewer/Connected
Water City Water/Connected
Level or Stories One
Structure Type Shake Siding,Wood Siding
New Construction false
Schools
Elementary Schools Elton Hills
Middle Schools John Adams
High Schools John Marshall
School District Rochester
Read Less
Want to know what your home might be worth? Contact us for a FREE valuation!

Our team is ready to help you sell your home for the highest possible price ASAP





