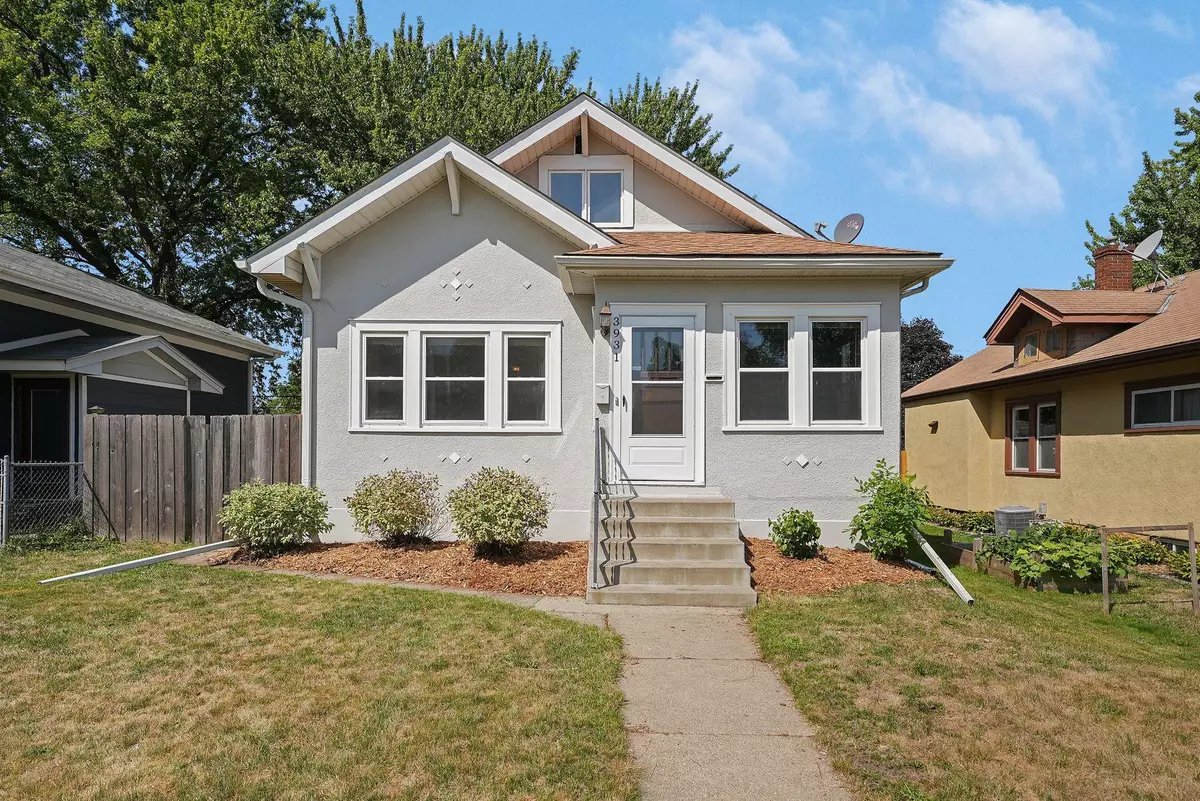$265,000
$265,000
For more information regarding the value of a property, please contact us for a free consultation.
3931 Penn AVE N Minneapolis, MN 55412
4 Beds
2 Baths
1,851 SqFt
Key Details
Sold Price $265,000
Property Type Single Family Home
Sub Type Single Family Residence
Listing Status Sold
Purchase Type For Sale
Square Footage 1,851 sqft
Price per Sqft $143
Subdivision Thorpe Bros William Penn Add
MLS Listing ID 6138915
Sold Date 02/28/22
Bedrooms 4
Full Baths 1
Three Quarter Bath 1
Year Built 1923
Annual Tax Amount $2,386
Tax Year 2021
Contingent None
Lot Size 5,227 Sqft
Acres 0.12
Lot Dimensions 130x40
Property Description
Welcome home to this lovely craftsman style bungalow with 4 bed, 2 bath, 2 car garage home & nearly 1,900 finished sq ft located in the Victory neighborhood. In the front foyer area you are greeted with hardwood floors & windows galore. As you make your way into the living room the 1923 style flows with grand wood molding throughout the home. You will relish over the hardwood floors. Moving into the kitchen you will be delighted by the updates for the modern host. Absolutely stunning and original 1920s cabinetry, tiled flooring, granite countertops,
and delightful tin tile backsplash. On this level you will find 2 bedrooms and a full/updated bathroom. As you head upstairs you will be ecstatic to find 2 more bedrooms. While up here you will be able to create your own vision as the rooms are large with dormers and ample character. The lower level is fully finished with room to create another entertaining space. The backyard is private & fenced in. Don't miss out.
Location
State MN
County Hennepin
Zoning Residential-Single Family
Rooms
Basement Finished, Full
Dining Room Separate/Formal Dining Room
Interior
Heating Forced Air
Cooling Central Air
Fireplace No
Appliance Dryer, Microwave, Range, Refrigerator, Washer
Exterior
Parking Features Detached, Concrete, Garage Door Opener
Garage Spaces 2.0
Fence Full, Privacy, Wood
Pool None
Building
Lot Description Public Transit (w/in 6 blks), Irregular Lot, Tree Coverage - Medium
Story One and One Half
Foundation 882
Sewer City Sewer/Connected
Water City Water/Connected
Level or Stories One and One Half
Structure Type Stucco
New Construction false
Schools
School District Minneapolis
Read Less
Want to know what your home might be worth? Contact us for a FREE valuation!

Our team is ready to help you sell your home for the highest possible price ASAP





