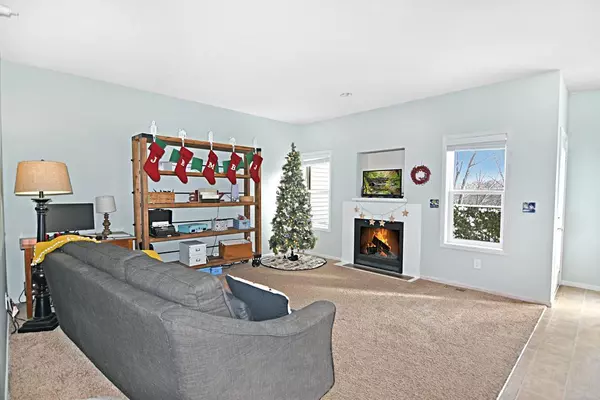$250,000
$242,000
3.3%For more information regarding the value of a property, please contact us for a free consultation.
925 45th AVE NE Saint Cloud, MN 56304
4 Beds
4 Baths
2,232 SqFt
Key Details
Sold Price $250,000
Property Type Townhouse
Sub Type Townhouse Side x Side
Listing Status Sold
Purchase Type For Sale
Square Footage 2,232 sqft
Price per Sqft $112
Subdivision Waters Edge At Don Lake 3Rd Ad
MLS Listing ID 6140157
Sold Date 02/18/22
Bedrooms 4
Full Baths 2
Half Baths 1
Three Quarter Bath 1
HOA Fees $150/mo
Year Built 2006
Annual Tax Amount $2,108
Tax Year 2022
Contingent None
Lot Size 4,356 Sqft
Acres 0.1
Lot Dimensions 26x96
Property Description
Wow! Beautiful views from the master bedroom, dining area and lower level. The pond provides mother nature activity in it's finest and ice skating in the winter. Washer and Dryer are only 4 yrs, dishwasher 1 yr and a 36" stainless steel refrigerator is on order. Association has lake access to Lake Donovan, a skating pond in the backyard and no backyard neighbors. Use the deck or patio for entertaining or relaxing! Association topics have been to improve a dog park or garden area and improve walking trails. In floor heat for the basement is plumbed in and the list price reflects replacing flooring. Seller is interested in selling the dining table with bench and the shelving unit in the living room. This is a growing community and now is your opportunity to become the newest resident!
Location
State MN
County Benton
Zoning Residential-Single Family
Body of Water Donovan
Rooms
Basement Block, Daylight/Lookout Windows, Drain Tiled, Egress Window(s), Finished, Full, Storage Space, Walkout
Dining Room Informal Dining Room
Interior
Heating Forced Air, Fireplace(s)
Cooling Central Air
Fireplaces Number 1
Fireplaces Type Gas, Living Room
Fireplace Yes
Appliance Air-To-Air Exchanger, Dishwasher, Disposal, Dryer, Exhaust Fan, Microwave, Oil Water Heater, Range, Refrigerator, Trash Compactor, Washer
Exterior
Parking Features Attached Garage, Concrete, Garage Door Opener, Unassigned
Garage Spaces 2.0
Fence None
Pool None
Waterfront Description Association Access
Roof Type Asphalt
Building
Lot Description Tree Coverage - Light
Story Two
Foundation 775
Sewer City Sewer/Connected
Water City Water/Connected, Well
Level or Stories Two
Structure Type Vinyl Siding
New Construction false
Schools
School District Sauk Rapids-Rice
Others
HOA Fee Include Maintenance Structure,Hazard Insurance,Lawn Care,Maintenance Grounds,Snow Removal
Restrictions Mandatory Owners Assoc,Pets - Cats Allowed,Pets - Dogs Allowed,Pets - Number Limit,Pets - Weight/Height Limit
Read Less
Want to know what your home might be worth? Contact us for a FREE valuation!

Our team is ready to help you sell your home for the highest possible price ASAP





