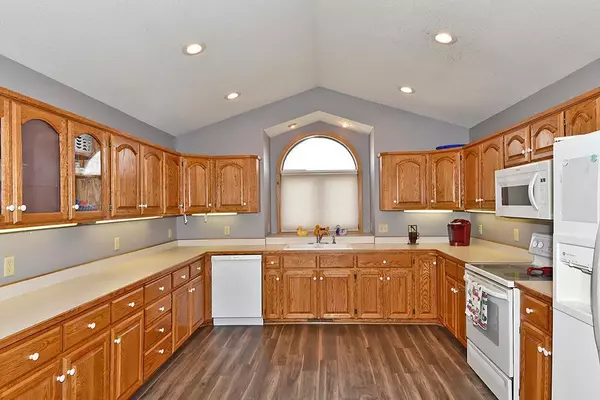$328,000
$325,000
0.9%For more information regarding the value of a property, please contact us for a free consultation.
1313 19th ST SW Faribault, MN 55021
4 Beds
3 Baths
2,716 SqFt
Key Details
Sold Price $328,000
Property Type Single Family Home
Sub Type Single Family Residence
Listing Status Sold
Purchase Type For Sale
Square Footage 2,716 sqft
Price per Sqft $120
Subdivision Prairie Ridge 3Rd Add
MLS Listing ID 6128045
Sold Date 02/14/22
Bedrooms 4
Full Baths 1
Half Baths 1
Three Quarter Bath 1
Year Built 2000
Annual Tax Amount $3,294
Tax Year 2021
Contingent None
Lot Size 10,018 Sqft
Acres 0.23
Lot Dimensions 80x126.9x80x125.1
Property Description
Look no further you have found your 4 bedroom home. 3 of the bedrooms are on one level. There are 3 bathrooms, with the upper level bathroom accessible from the hallway as well as attached to the master bedroom. The upper level has newer carpet. The enormous kitchen has plenty of counter space, cupboards (with under cupboard lighting) & includes vaulted ceiling. The dining room just off of the kitchen has a sliding patio door with cement patio for grilling in the summer. The entire main level has newer LVP, newer paint, vaulted ceilings & recessed can lighting. The living room features a gas burning fireplace with windows on either side for abundant natural light. The attached 2 car oversized garage has immediate access to the half bath. There is an additional parking pad along the side of the garage. The lower level has daylight windows and is a walkout to the backyard. Located around the corner from Westwood Park and an easy stroll to nearby Prairie Ridge Park.
Location
State MN
County Rice
Zoning Residential-Single Family
Rooms
Basement Block, Daylight/Lookout Windows, Finished, Walkout
Dining Room Informal Dining Room
Interior
Heating Forced Air
Cooling Central Air
Fireplaces Number 1
Fireplaces Type Gas, Living Room
Fireplace Yes
Appliance Dishwasher, Dryer, Gas Water Heater, Microwave, Range, Refrigerator, Washer, Water Softener Owned
Exterior
Parking Features Attached Garage, Concrete, Garage Door Opener, RV Access/Parking
Garage Spaces 2.0
Roof Type Age Over 8 Years,Asphalt
Building
Lot Description Tree Coverage - Light
Story Three Level Split
Foundation 938
Sewer City Sewer/Connected
Water City Water/Connected
Level or Stories Three Level Split
Structure Type Brick/Stone,Vinyl Siding
New Construction false
Schools
School District Faribault
Read Less
Want to know what your home might be worth? Contact us for a FREE valuation!

Our team is ready to help you sell your home for the highest possible price ASAP





