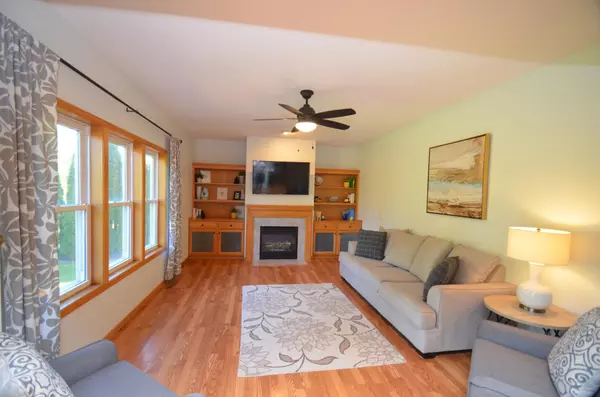$515,000
$500,000
3.0%For more information regarding the value of a property, please contact us for a free consultation.
16646 81st AVE N Maple Grove, MN 55311
4 Beds
4 Baths
3,436 SqFt
Key Details
Sold Price $515,000
Property Type Single Family Home
Sub Type Single Family Residence
Listing Status Sold
Purchase Type For Sale
Square Footage 3,436 sqft
Price per Sqft $149
Subdivision Marsh Creek
MLS Listing ID 6108699
Sold Date 01/31/22
Bedrooms 4
Full Baths 2
Half Baths 1
Three Quarter Bath 1
Year Built 1997
Annual Tax Amount $5,310
Tax Year 2021
Contingent None
Lot Size 0.360 Acres
Acres 0.36
Lot Dimensions 15681
Property Description
A beautiful newly remodeled kitchen with new white enamel cabinets, stainless steel appliances, a large center island, subway tile backsplash, new fixtures and hardware. The living room is open to the kitchen and has a gas fireplace with an oak mantel and built-in cabinets and shelving. The formal dining room is open to the front den, both rooms have newer carpet and have stylish neutral paint colors. The upper level has newer carpet and all 4 bedrooms. The primary bedroom has two walk-in closets and a private full bath with a corner
jetted soaking tub. The lower level has been newly refinished. The spacious family room is open to the custom wet bar area. The wet bar has a subway tile backsplash, a kegerator, stylish pendant lighting and a full size fridge. The lower level also has a new 3/4 bath with a glass shower. The
private fully fenced backyard has a new cedar privacy fence and cedar garden boxes. The recently stained deck walks down to a large patio, a great place for relaxing
Location
State MN
County Hennepin
Zoning Residential-Single Family
Rooms
Basement Block, Daylight/Lookout Windows, Drain Tiled, Finished, Full, Sump Pump
Dining Room Breakfast Bar, Breakfast Area, Eat In Kitchen, Informal Dining Room, Kitchen/Dining Room, Living/Dining Room, Separate/Formal Dining Room
Interior
Heating Forced Air
Cooling Central Air
Fireplaces Number 1
Fireplaces Type Family Room, Gas
Fireplace Yes
Appliance Dishwasher, Disposal, Dryer, Exhaust Fan, Humidifier, Gas Water Heater, Water Filtration System, Microwave, Range, Refrigerator, Washer, Water Softener Owned
Exterior
Parking Features Attached Garage, Concrete, Garage Door Opener, Insulated Garage
Garage Spaces 3.0
Fence Full, Privacy, Wood
Roof Type Asphalt
Building
Lot Description Corner Lot, Tree Coverage - Medium
Story Two
Foundation 1169
Sewer City Sewer/Connected
Water City Water/Connected
Level or Stories Two
Structure Type Vinyl Siding
New Construction false
Schools
School District Osseo
Read Less
Want to know what your home might be worth? Contact us for a FREE valuation!

Our team is ready to help you sell your home for the highest possible price ASAP





