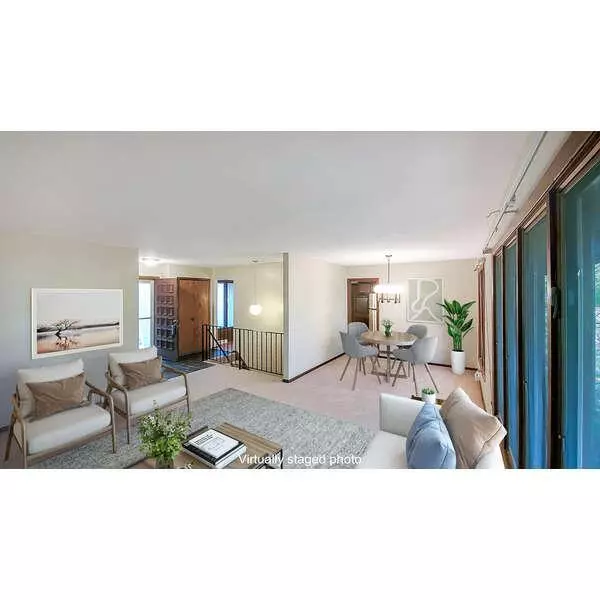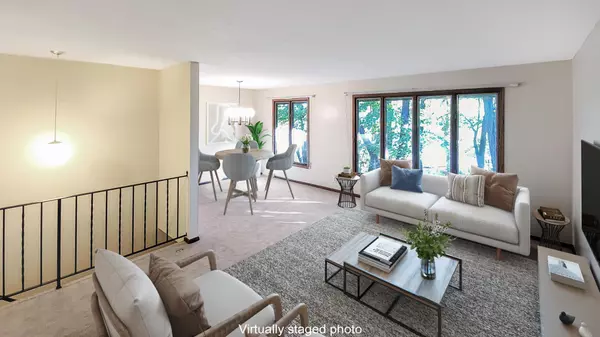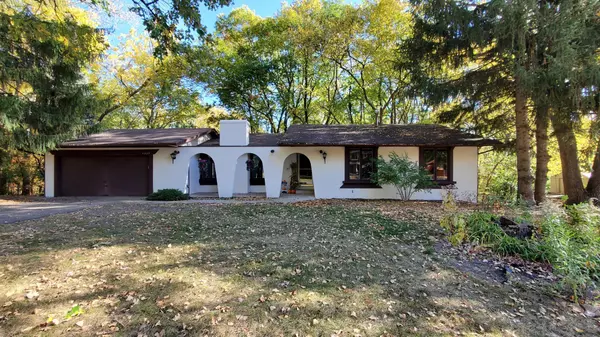$475,000
$475,000
For more information regarding the value of a property, please contact us for a free consultation.
5329 Sequoia DR Minnetonka, MN 55345
5 Beds
3 Baths
2,520 SqFt
Key Details
Sold Price $475,000
Property Type Single Family Home
Sub Type Single Family Residence
Listing Status Sold
Purchase Type For Sale
Square Footage 2,520 sqft
Price per Sqft $188
Subdivision Skyline Terrace
MLS Listing ID 6116095
Sold Date 01/07/22
Bedrooms 5
Full Baths 1
Three Quarter Bath 2
Year Built 1974
Annual Tax Amount $4,970
Tax Year 2021
Contingent None
Lot Size 0.630 Acres
Acres 0.63
Lot Dimensions W 151X188X130X206
Property Description
Amazing opportunity for one level living in Minnetonka Schools! This 5br/2ba ranch style home is situated on 2/3 acre with plenty of privacy. Boasting loads of windows for natural light, it is open light and bright! New roof Nov 2021, stainless steel appliances (Sept 2021), new carpet (Oct 2021) and fresh interior paint (Oct 2021) are just a few of the amenities you will enjoy. Furnace/AC replaced 2016. Home is move in ready with a few cosmetics left for its new owner to personalize to taste. You'll love the three nicely sized bedrooms on main level which include a great owner's suite/private bath and walk in closet. Walk out lower level holds 2 large bedrooms, a cozy family room and a giant storage/laundry room. Walk just 2blocks to Minnetonka High School without crossing any major roads- also walking distance to shopping, dining, trails! Easy freeway access for quick runs to MSP or into the city. *photos featuring furnished rooms are virtually staged.
Location
State MN
County Hennepin
Zoning Residential-Single Family
Rooms
Basement Block, Daylight/Lookout Windows, Egress Window(s), Finished, Full, Storage Space, Walkout
Dining Room Breakfast Area, Eat In Kitchen, Informal Dining Room, Kitchen/Dining Room, Living/Dining Room
Interior
Heating Baseboard, Forced Air
Cooling Central Air
Fireplaces Number 2
Fireplaces Type Brick, Family Room, Wood Burning
Fireplace Yes
Appliance Dishwasher, Dryer, Freezer, Microwave, Range, Refrigerator, Washer, Water Softener Rented
Exterior
Parking Features Attached Garage, Asphalt
Garage Spaces 2.0
Pool None
Roof Type Asphalt
Building
Lot Description Tree Coverage - Heavy
Story One
Foundation 1906
Sewer City Sewer/Connected
Water City Water/Connected
Level or Stories One
Structure Type Stucco,Wood Siding
New Construction false
Schools
School District Minnetonka
Read Less
Want to know what your home might be worth? Contact us for a FREE valuation!

Our team is ready to help you sell your home for the highest possible price ASAP





