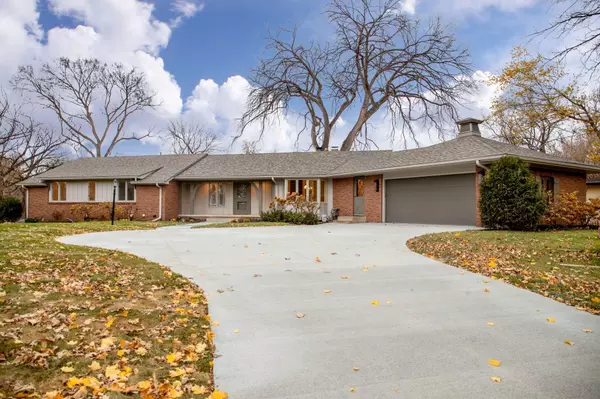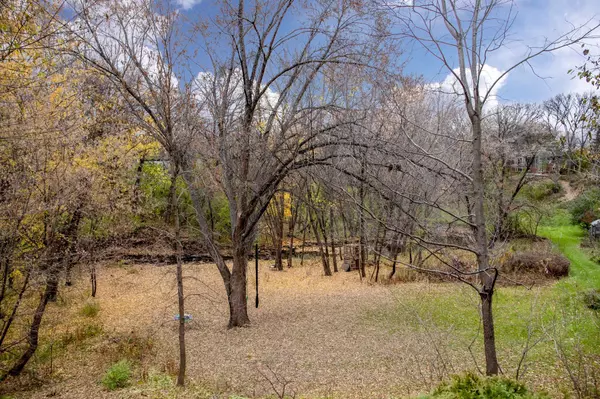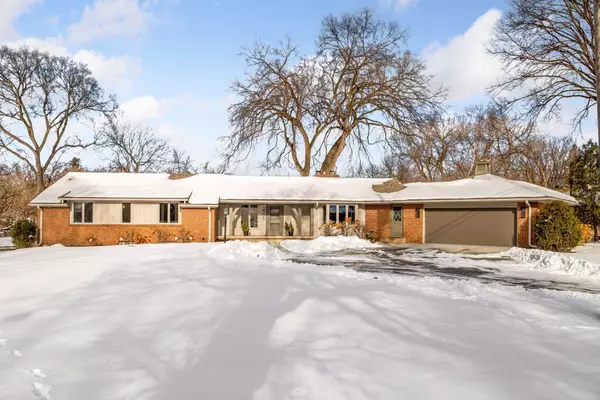$870,000
$849,000
2.5%For more information regarding the value of a property, please contact us for a free consultation.
2305 Vale Crest RD Golden Valley, MN 55422
6 Beds
4 Baths
3,738 SqFt
Key Details
Sold Price $870,000
Property Type Single Family Home
Sub Type Single Family Residence
Listing Status Sold
Purchase Type For Sale
Square Footage 3,738 sqft
Price per Sqft $232
Subdivision Westbrook Add
MLS Listing ID 6134212
Sold Date 01/21/22
Bedrooms 6
Full Baths 2
Half Baths 1
Three Quarter Bath 1
Year Built 1961
Annual Tax Amount $8,607
Tax Year 2021
Contingent None
Lot Size 0.750 Acres
Acres 0.75
Lot Dimensions 114x336x86x351
Property Description
STUNNING RENOVATION OF THIS SPRAWLING MID-CENTURY WALKOUT RAMBLER ON BASSETT CREEK! ENJOY A .75 ACRE SITE WITH PANORAMIC VIEWS OF WOODS, WATER AND WILDLIFE. COVETED CREEKSIDE NEIGHBORHOOD IS A SHORT WALK TO 85-ACRE BASSETT CREEK PARK AND NATURE AREA.
SO MUCH IS BRAND NEW: ARCHITECTURAL SHINGLE ROOF, SWEEPING CONCRETE DRIVEWAY, LANDSCAPING, FULL EXTERIOR AND INTERIOR PAINT & ENAMAL WORK, GORGEOUS WHITE OAK FLOORS AND LUXURIOUS CARPETS, DESIGNER LIGHTING, FIXTURES AND HARDWARE. THE GOURMET KITCHEN BOASTS QUARTZ COUNTERS, SUBZERO, VIKING, THERMADORE & MIELE APPLIANCES. AN INVITING FAMILY RM W/ WOOD BURNING FRPLC IS OFF THE KITCHEN. 4 SPACIOUS BRS & 3 BEAUTIFUL NEW BATHS ON THE MAIN LEVEL INCLUDING THE OWNER'S SUITE. ADDITIONAL BRS OR HOME OFFICES ARE DOWN. FAMILY & FRIENDS WILL LOVE THE EXPANSIVE RECREATION ROOM W/ STONE FIREPLACE, PLUS ROCKIN' WETBAR W/ FULL KITCHEN & GRILL THAT WALKS OUT TO THE 25X20 PATIO. NEWER MECHANICALS, OVERSIZED & FINISHED DBL ATT GARAGE. JUST MOVE IN AND ENJOY!
Location
State MN
County Hennepin
Zoning Residential-Single Family
Body of Water Bassett Creek (R9999057)
Rooms
Basement Finished, Full, Walkout
Dining Room Breakfast Area, Eat In Kitchen, Informal Dining Room, Separate/Formal Dining Room
Interior
Heating Forced Air
Cooling Central Air
Fireplaces Number 2
Fireplaces Type Amusement Room, Brick, Family Room, Stone, Wood Burning
Fireplace Yes
Appliance Dishwasher, Disposal, Dryer, Humidifier, Gas Water Heater, Indoor Grill, Microwave, Range, Refrigerator, Wall Oven, Washer, Water Softener Owned
Exterior
Parking Features Attached Garage, Concrete, Garage Door Opener
Garage Spaces 2.0
Waterfront Description Creek/Stream
Roof Type Age 8 Years or Less,Asphalt
Road Frontage No
Building
Lot Description Tree Coverage - Medium
Story One
Foundation 2173
Sewer City Sewer/Connected
Water City Water/Connected
Level or Stories One
Structure Type Brick/Stone,Fiber Cement
New Construction false
Schools
School District Robbinsdale
Read Less
Want to know what your home might be worth? Contact us for a FREE valuation!

Our team is ready to help you sell your home for the highest possible price ASAP





