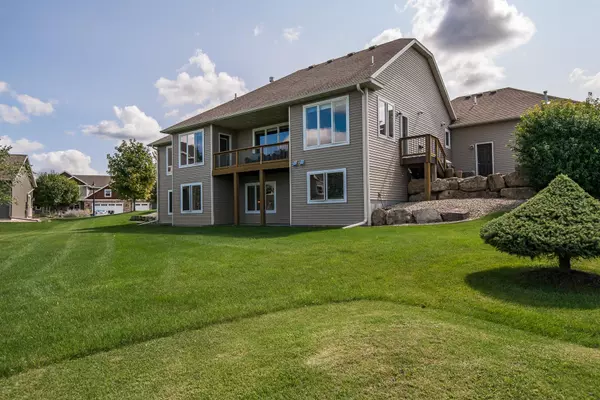$615,000
$625,000
1.6%For more information regarding the value of a property, please contact us for a free consultation.
1121 Maplebeck Enclave NE Byron, MN 55920
4 Beds
3 Baths
3,563 SqFt
Key Details
Sold Price $615,000
Property Type Single Family Home
Sub Type Single Family Residence
Listing Status Sold
Purchase Type For Sale
Square Footage 3,563 sqft
Price per Sqft $172
Subdivision Somerby Golf Community
MLS Listing ID 6097677
Sold Date 01/14/22
Bedrooms 4
Full Baths 2
Three Quarter Bath 1
HOA Fees $143/mo
Year Built 2010
Annual Tax Amount $7,892
Tax Year 2021
Contingent None
Lot Size 0.350 Acres
Acres 0.35
Lot Dimensions Irregular
Property Description
Your dream home awaits in this 4-bed, 3 bath, 3-car garage walkout rambler located in the Somerby Golf Community, just minutes from downtown Rochester. Wide open floor plan on both levels allows for great entertaining and relaxing space. The main level showcases a large kitchen with walk-in pantry and separate office space. The lower level welcomes you with a newer walk-up bar, remodeled TV area and an entire wall painted to be your own personal chalkboard canvas! A few of the amenities are the heated floors, private master suite office, surround sound and your social membership to the Somerby Golf Club!
Location
State MN
County Olmsted
Zoning Residential-Single Family
Rooms
Basement Block, Finished, Full, Walkout
Dining Room Eat In Kitchen, Informal Dining Room, Kitchen/Dining Room
Interior
Heating Forced Air
Cooling Central Air
Fireplaces Number 2
Fireplaces Type Family Room, Gas, Living Room
Fireplace Yes
Appliance Air-To-Air Exchanger, Dishwasher, Disposal, Humidifier, Microwave, Range, Refrigerator, Water Softener Owned
Exterior
Parking Features Attached Garage, Concrete, Garage Door Opener, Insulated Garage
Garage Spaces 3.0
Roof Type Asphalt
Building
Lot Description Irregular Lot
Story One
Foundation 1939
Sewer City Sewer/Connected
Water City Water/Connected
Level or Stories One
Structure Type Brick/Stone,Fiber Board
New Construction false
Schools
School District Byron
Others
HOA Fee Include Professional Mgmt,Trash,Shared Amenities
Read Less
Want to know what your home might be worth? Contact us for a FREE valuation!

Our team is ready to help you sell your home for the highest possible price ASAP





