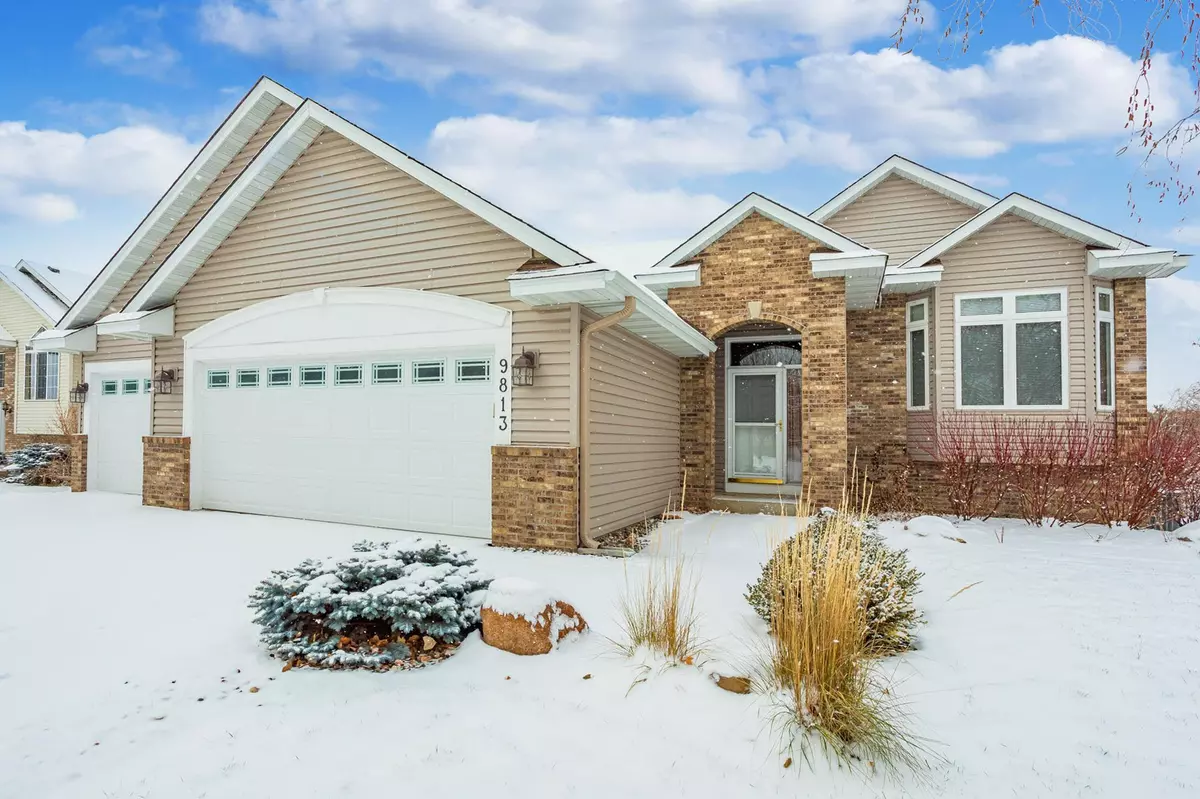$441,000
$399,900
10.3%For more information regarding the value of a property, please contact us for a free consultation.
9813 Northwood AVE N Brooklyn Park, MN 55443
4 Beds
3 Baths
2,503 SqFt
Key Details
Sold Price $441,000
Property Type Single Family Home
Sub Type Single Family Residence
Listing Status Sold
Purchase Type For Sale
Square Footage 2,503 sqft
Price per Sqft $176
Subdivision Saint Gerards Manor 2Nd Add
MLS Listing ID 6123627
Sold Date 01/07/22
Bedrooms 4
Full Baths 2
Half Baths 1
HOA Fees $33/ann
Year Built 2001
Annual Tax Amount $4,308
Tax Year 2021
Contingent None
Lot Size 10,890 Sqft
Acres 0.25
Lot Dimensions 80x140
Property Description
Meticulously cared for 3BR/3BA/3 car split level on large lot w/ spacious backyard & plenty of space! Enter into 2-story foyer w/ vaulted ceilings & sight lines to open-concept kitchen/dining/living area w/ vaulted ceilings, picture windows & tons of natural light. Spacious kitchen w/ center island adjoins to informal dining with slider to backyard deck & patio overlooking backyard & pond. Continue down the hall past main floor full bath to 2 bedrooms w/ walk-in closet. King-size primary suite includes spacious walk-in closet for 2 & updated ensuite full bath w/ 2 sinks, soaking jacuzzi tub & walk-in shower w/ custom tile work. Continue to fully finished walk-out LL for spacious FR w/ gas FP & sliders to paved patio. 3rd Bedroom w/ W.I. closet, spacious office(possible 4th BR) & 1/2 bath. Everything is updated! Newer front-load washer/dryer, furnace & AC, roof, siding. ADT security & water softener/filtration. Stunning lot, very convenient location, to freeways, parks & shops!
Location
State MN
County Hennepin
Zoning Residential-Single Family
Rooms
Basement Egress Window(s), Finished, Full, Walkout
Dining Room Breakfast Bar, Breakfast Area, Informal Dining Room, Kitchen/Dining Room
Interior
Heating Forced Air
Cooling Central Air
Fireplaces Number 1
Fireplaces Type Family Room, Gas
Fireplace Yes
Appliance Dishwasher, Disposal, Dryer, Humidifier, Gas Water Heater, Microwave, Range, Refrigerator, Washer, Water Softener Owned
Exterior
Parking Features Attached Garage, Concrete
Garage Spaces 3.0
Waterfront Description Pond
Roof Type Age 8 Years or Less,Asphalt
Building
Lot Description Tree Coverage - Light
Story Split Entry (Bi-Level)
Foundation 1384
Sewer City Sewer/Connected
Water City Water/Connected
Level or Stories Split Entry (Bi-Level)
Structure Type Brick/Stone,Vinyl Siding
New Construction false
Schools
School District Osseo
Others
HOA Fee Include Other
Read Less
Want to know what your home might be worth? Contact us for a FREE valuation!

Our team is ready to help you sell your home for the highest possible price ASAP





