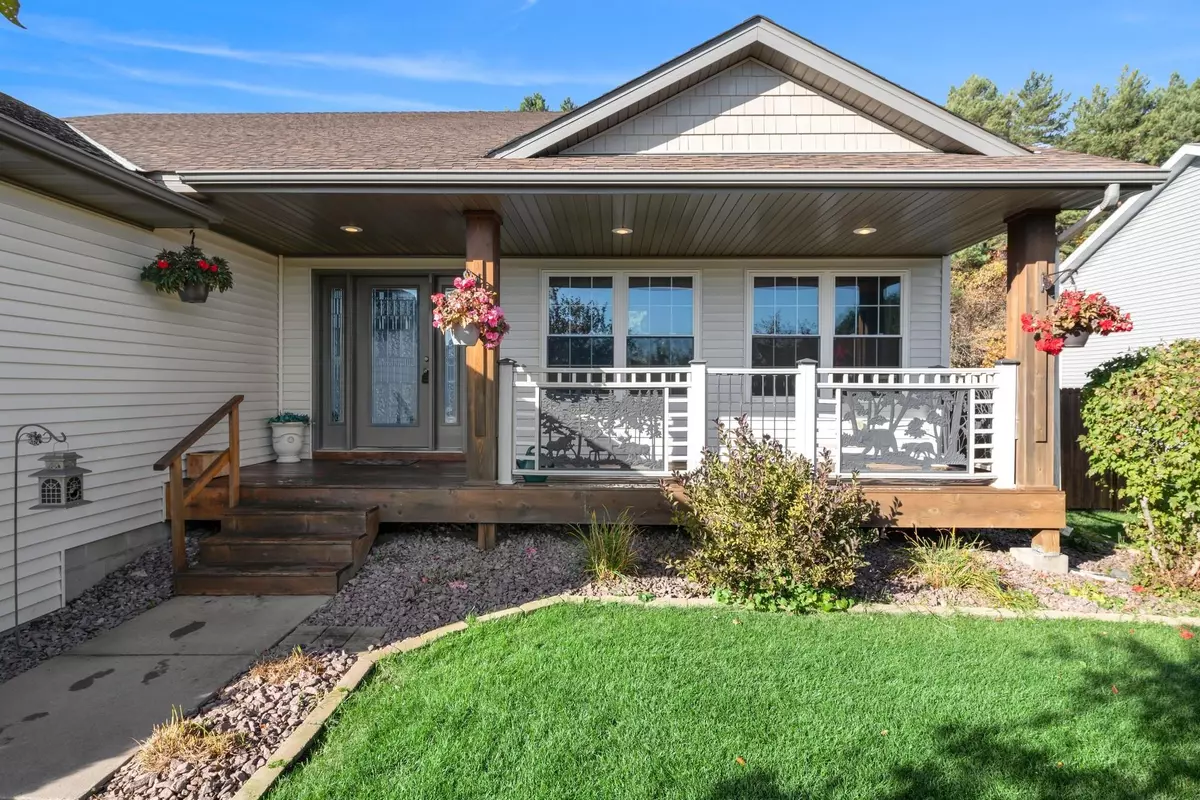$350,000
$348,000
0.6%For more information regarding the value of a property, please contact us for a free consultation.
26386 25th ST W Zimmerman, MN 55398
4 Beds
4 Baths
2,301 SqFt
Key Details
Sold Price $350,000
Property Type Single Family Home
Sub Type Single Family Residence
Listing Status Sold
Purchase Type For Sale
Square Footage 2,301 sqft
Price per Sqft $152
Subdivision Woodland Meadows North
MLS Listing ID 6117746
Sold Date 12/29/21
Bedrooms 4
Full Baths 2
Half Baths 1
Three Quarter Bath 1
Year Built 2006
Annual Tax Amount $4,184
Tax Year 2021
Contingent None
Lot Size 0.290 Acres
Acres 0.29
Lot Dimensions 85x150,85,150
Property Description
This home is still available for showings! Beautiful home, features include vaulted ceilings, Brazillian cherry wood floor in the kitchen, solid wood doors, granite kitchen countertops, and a private backyard.
You will love the open feel as you walk into the foyer. The light coming through the kitchen brightens the main level beautifully. The owner's suite on the upper level has a great walk-in closet and a full bathroom. Two more bedrooms and a full bathroom complete the upper level of this home. Walk down to the lower level into the spacious family room that hosts a gas fireplace. There is also a fourth bedroom and 3/4 bathroom on the lower level along with a laundry room that has extra pantry space. Another set of stairs brings you down to the basement that could easily be finished to add more living space and a fifth bedroom. Enjoy sitting out on the covered front porch, or get some sun on the back deck. You might see some deer or other wildlife. Welcome home!
Location
State MN
County Sherburne
Zoning Residential-Single Family
Rooms
Basement Daylight/Lookout Windows, Egress Window(s), Finished, Full, Walkout
Dining Room Kitchen/Dining Room
Interior
Heating Forced Air
Cooling Central Air
Fireplaces Number 1
Fireplaces Type Family Room, Gas
Fireplace Yes
Appliance Dishwasher, Dryer, Freezer, Microwave, Range, Refrigerator, Washer
Exterior
Parking Features Attached Garage
Garage Spaces 3.0
Fence Wire, Wood
Pool None
Roof Type Age Over 8 Years,Asphalt
Building
Story Four or More Level Split
Foundation 1020
Sewer City Sewer/Connected
Water City Water/Connected
Level or Stories Four or More Level Split
Structure Type Brick/Stone,Vinyl Siding
New Construction false
Schools
School District Elk River
Read Less
Want to know what your home might be worth? Contact us for a FREE valuation!

Our team is ready to help you sell your home for the highest possible price ASAP





