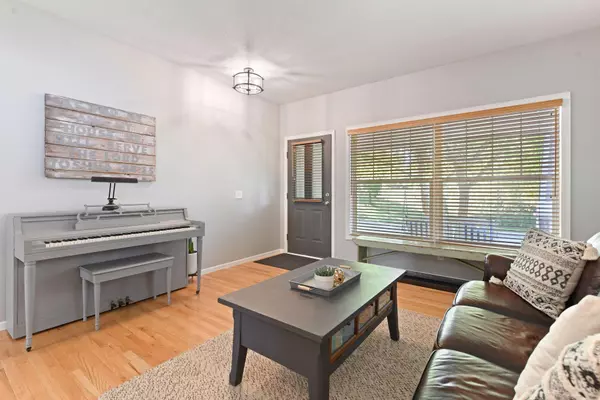$450,000
$445,000
1.1%For more information regarding the value of a property, please contact us for a free consultation.
714 Bennett DR Chaska, MN 55318
4 Beds
3 Baths
2,675 SqFt
Key Details
Sold Price $450,000
Property Type Single Family Home
Sub Type Single Family Residence
Listing Status Sold
Purchase Type For Sale
Square Footage 2,675 sqft
Price per Sqft $168
Subdivision Chaska Points West 4Th Add
MLS Listing ID 6110328
Sold Date 12/20/21
Bedrooms 4
Full Baths 2
Half Baths 1
HOA Fees $60/mo
Year Built 2003
Annual Tax Amount $4,174
Tax Year 2021
Contingent None
Lot Size 6,098 Sqft
Acres 0.14
Lot Dimensions 50x121x60x121
Property Description
Welcome to Points West, a fabulous Chaska neighborhood conveniently located near 212, shopping, dining,
parks, trails, and the community center. This former model has significant upgrades throughout and
features four bedrooms up including a spacious owners retreat with tub, shower, double vanities set in
granite and a large walk-in closet as well as three large bedrooms and a full bath along with a loft
area. The main floor features hardwood floors, a formal living room in the front of the home, and a
family room with gas fireplace connected to a great kitchen with eat-in space, a walk-in pantry, and
large center island with granite countertops and stainless steel appliances. An oversize deck with
stairs down to the backyard is located off the kitchen and perfect for grilling, entertaining, or just
enjoying a beautiful evening. The lower level features lookout windows and a spacious office. A perfect
spot to call home, this is a must see!
Location
State MN
County Carver
Zoning Residential-Single Family
Rooms
Basement Daylight/Lookout Windows, Full, Partially Finished
Dining Room Eat In Kitchen, Separate/Formal Dining Room
Interior
Heating Forced Air
Cooling Central Air
Fireplaces Number 1
Fireplaces Type Gas, Living Room
Fireplace Yes
Appliance Dishwasher, Dryer, Exhaust Fan, Microwave, Range, Refrigerator, Washer
Exterior
Parking Features Attached Garage, Asphalt, Garage Door Opener
Garage Spaces 2.0
Roof Type Asphalt
Building
Lot Description Public Transit (w/in 6 blks), Tree Coverage - Light
Story Two
Foundation 1198
Sewer City Sewer/Connected
Water City Water/Connected
Level or Stories Two
Structure Type Brick/Stone,Metal Siding,Shake Siding,Vinyl Siding
New Construction false
Schools
School District Eastern Carver County Schools
Others
HOA Fee Include Lawn Care,Professional Mgmt,Trash,Lawn Care,Snow Removal
Read Less
Want to know what your home might be worth? Contact us for a FREE valuation!

Our team is ready to help you sell your home for the highest possible price ASAP





