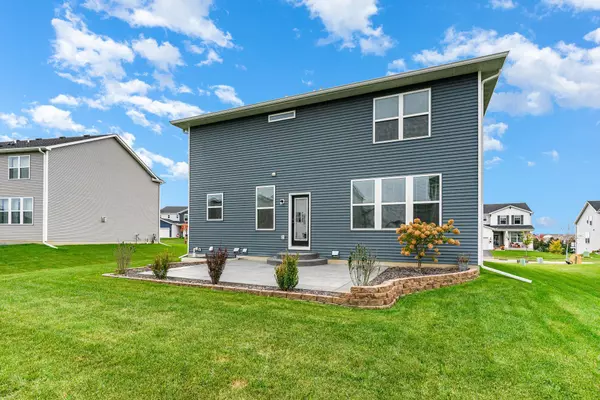$535,000
$535,000
For more information regarding the value of a property, please contact us for a free consultation.
20608 Gunnison DR Lakeville, MN 55044
3 Beds
4 Baths
3,057 SqFt
Key Details
Sold Price $535,000
Property Type Single Family Home
Sub Type Single Family Residence
Listing Status Sold
Purchase Type For Sale
Square Footage 3,057 sqft
Price per Sqft $175
Subdivision Linden Ridge
MLS Listing ID 6107486
Sold Date 12/17/21
Bedrooms 3
Full Baths 1
Half Baths 1
Three Quarter Bath 2
HOA Fees $29/qua
Year Built 2018
Annual Tax Amount $4,430
Tax Year 2021
Contingent None
Lot Size 9,583 Sqft
Acres 0.22
Lot Dimensions 85x127x23x44x125
Property Description
Why wait for new...Outstanding 2018 Pulte built home. Home Warranty,
Quick close possible. 3 Bedrooms 4 Baths plus office and loft! Lower Level finished! Great room design with gorgeous engineered wood floors. Crisp enamed white wood work, fabulous cabinetry and white customn blinds through out. Impressive Gourmet kitchen with upgrades. Great command center/mud room. Owners Suite. Upper level spacious laundry room with window. Generous bedrooms with large closets. Entertainment sized finished lower level with room for a theatre room, exercise room or flex amusement room. Stamped concrete patio, heated garage with extension space, irrigation and gutters.
Outstanding location for all conveniences and recreation.
WELCOME HOME!
Location
State MN
County Dakota
Zoning Residential-Single Family
Rooms
Basement Drain Tiled, Egress Window(s), Full, Concrete, Sump Pump
Dining Room Breakfast Bar, Breakfast Area, Eat In Kitchen, Informal Dining Room, Kitchen/Dining Room, Living/Dining Room
Interior
Heating Forced Air
Cooling Central Air
Fireplace No
Appliance Air-To-Air Exchanger, Dishwasher, Disposal, Dryer, Exhaust Fan, Gas Water Heater, Microwave, Range, Refrigerator, Wall Oven, Washer, Water Softener Owned
Exterior
Parking Features Attached Garage, Asphalt, Garage Door Opener, Heated Garage
Garage Spaces 3.0
Roof Type Age 8 Years or Less,Asphalt,Pitched
Building
Lot Description Tree Coverage - Light
Story Two
Foundation 1080
Sewer City Sewer/Connected
Water City Water/Connected
Level or Stories Two
Structure Type Vinyl Siding
New Construction false
Schools
School District Lakeville
Others
HOA Fee Include Other,Professional Mgmt,Trash
Read Less
Want to know what your home might be worth? Contact us for a FREE valuation!

Our team is ready to help you sell your home for the highest possible price ASAP





