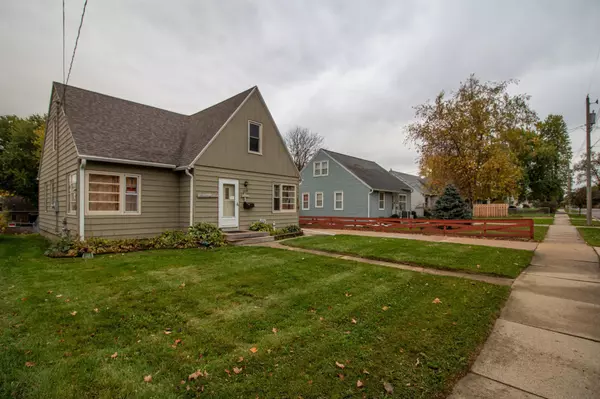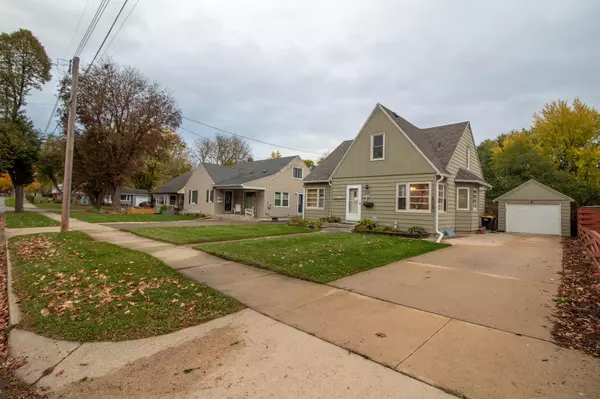$227,000
$225,000
0.9%For more information regarding the value of a property, please contact us for a free consultation.
1118 8th AVE NW Rochester, MN 55901
4 Beds
3 Baths
2,165 SqFt
Key Details
Sold Price $227,000
Property Type Single Family Home
Sub Type Single Family Residence
Listing Status Sold
Purchase Type For Sale
Square Footage 2,165 sqft
Price per Sqft $104
Subdivision Manleys Sub
MLS Listing ID 6116868
Sold Date 12/15/21
Bedrooms 4
Full Baths 1
Half Baths 2
Year Built 1948
Annual Tax Amount $2,360
Tax Year 2021
Contingent None
Lot Size 7,405 Sqft
Acres 0.17
Lot Dimensions 52x139
Property Description
Desirable location in the heart of the town!! Welcome home to a spacious 4 bed 3 bath, one and a half story house close to downtown and shopping! There's ample space for your home office on the main floor with a walk out to the deck for a breath of fresh air or hide away in a finished basement bedroom with egress window for specific projects. Need to head into the office? No worries about parking, just walking distance to downtown and parks. After work relax in your fully fenced backyard complete with deck and patio - great to spend time outdoors - and tuck in at night in the huge master suite occupying the whole upper half story with four closets and it's own bathroom with shower. Got a green thumb? Take advantage of four raised flowerbeds and a garden shed with south facing greenhouse area for seeding in the spring. Don't forget about many recent updates including roof (2020), gutters (2020), dishwasher (2020), and two basement windows (2021). Come see it before it's gone!
Location
State MN
County Olmsted
Zoning Residential-Single Family
Rooms
Basement Partial
Dining Room Separate/Formal Dining Room
Interior
Heating Baseboard, Forced Air
Cooling Central Air
Fireplace No
Appliance Dishwasher, Dryer, Range, Refrigerator
Exterior
Parking Features Detached, Concrete
Garage Spaces 1.0
Fence Chain Link, Wood
Roof Type Age 8 Years or Less,Asphalt
Building
Story One and One Half
Foundation 1088
Sewer City Sewer/Connected
Water City Water/Connected
Level or Stories One and One Half
Structure Type Metal Siding
New Construction false
Schools
Elementary Schools Elton Hills
Middle Schools John Adams
High Schools John Marshall
School District Rochester
Read Less
Want to know what your home might be worth? Contact us for a FREE valuation!

Our team is ready to help you sell your home for the highest possible price ASAP





