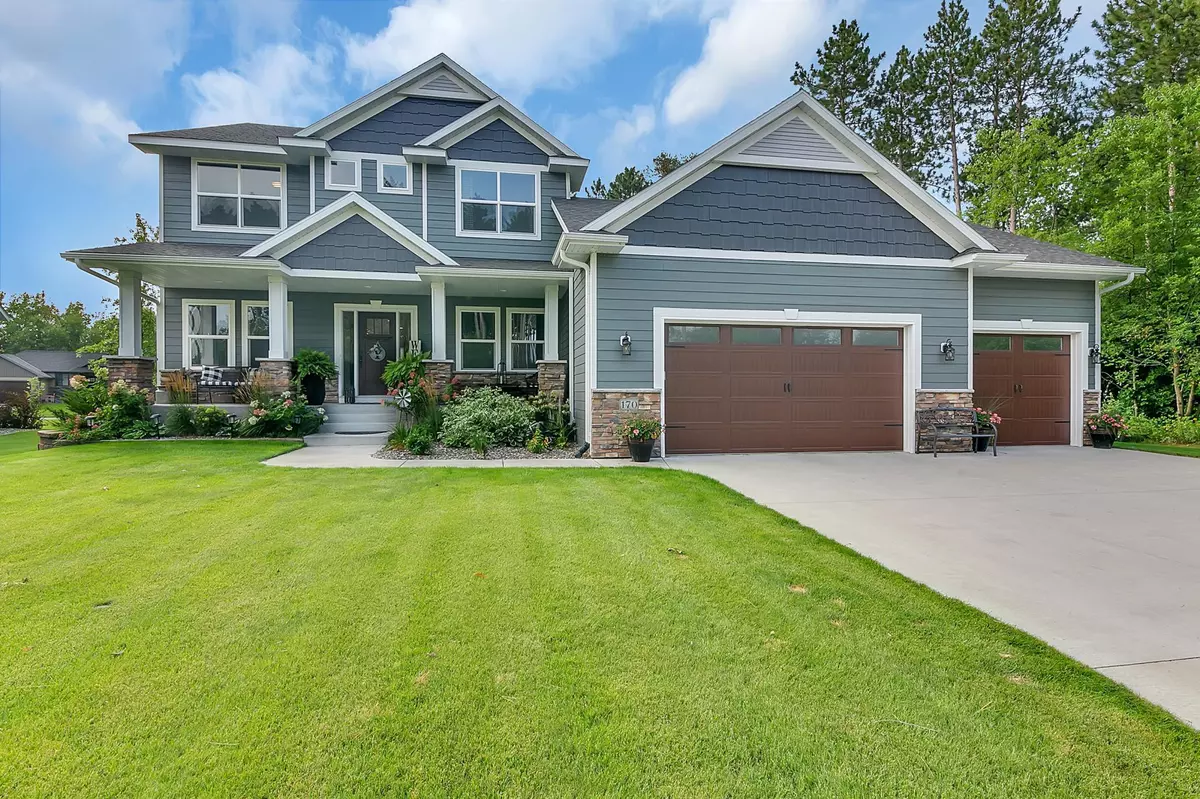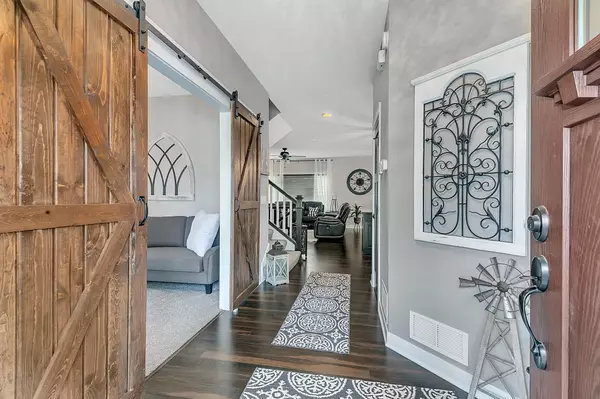$465,000
$465,000
For more information regarding the value of a property, please contact us for a free consultation.
170 Juno CT Rice, MN 56367
4 Beds
3 Baths
2,198 SqFt
Key Details
Sold Price $465,000
Property Type Single Family Home
Sub Type Single Family Residence
Listing Status Sold
Purchase Type For Sale
Square Footage 2,198 sqft
Price per Sqft $211
Subdivision Oak Hill Estates 3
MLS Listing ID 6089933
Sold Date 11/02/21
Bedrooms 4
Full Baths 2
Half Baths 1
HOA Fees $20/ann
Year Built 2017
Annual Tax Amount $4,346
Tax Year 2021
Contingent None
Lot Size 0.390 Acres
Acres 0.39
Lot Dimensions 74x157x126x197
Property Description
Pristine one-owner two story located in Oak Hills! This stunning 4 bedroom 3 bath home has a lot to offer. Main floor features open concept great for entertaining, beautiful kitchen with granite countertops , dining area that walks out to the 22x23ft patio, living room with gas fireplace to keep you warm on cool nights not to mention lots of natural light throughout, ½ bathroom and large mudroom/laundry off of the garage and large office with barn doors for privacy. Upper level boasts 4 bedrooms, Master suite with private master bathroom including his and her sinks, jacuzzi tub and walk in shower. Upstairs office nook perfect for homework or gaming area. Room for expansion in the lower level, room for a bathroom, a 5th bedroom and an amazing family room. Plenty of room for all your toys in the oversized heated and insulated garage with 12 foot sidewalls. Golf Coarse access to Oak Hill Golf Club…truly a MUST see!!
Location
State MN
County Benton
Zoning Residential-Single Family
Rooms
Basement Daylight/Lookout Windows, Drain Tiled, Egress Window(s), Full, Sump Pump
Dining Room Kitchen/Dining Room
Interior
Heating Forced Air, Fireplace(s)
Cooling Central Air
Fireplaces Number 1
Fireplaces Type Living Room
Fireplace Yes
Appliance Dishwasher, Disposal, Dryer, Microwave, Range, Refrigerator, Washer, Water Softener Owned
Exterior
Parking Features Attached Garage, Concrete, Garage Door Opener, Heated Garage, Insulated Garage
Garage Spaces 3.0
Building
Lot Description Irregular Lot, Tree Coverage - Light
Story Two
Foundation 1080
Sewer Shared Septic
Water Shared System
Level or Stories Two
Structure Type Aluminum Siding,Brick/Stone,Engineered Wood,Shake Siding
New Construction false
Schools
School District Sauk Rapids-Rice
Others
HOA Fee Include Other
Read Less
Want to know what your home might be worth? Contact us for a FREE valuation!

Our team is ready to help you sell your home for the highest possible price ASAP





