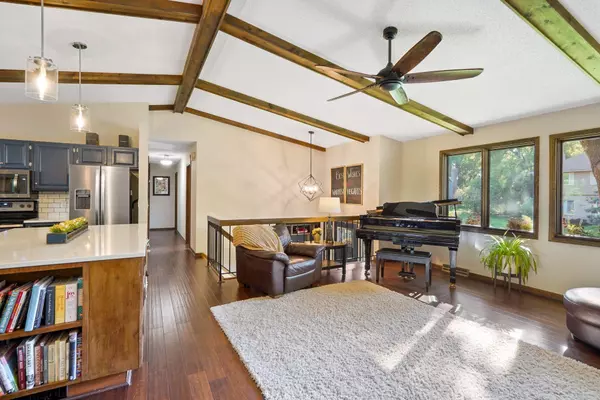$492,000
$474,900
3.6%For more information regarding the value of a property, please contact us for a free consultation.
6985 Tartan Curve Eden Prairie, MN 55346
4 Beds
3 Baths
2,654 SqFt
Key Details
Sold Price $492,000
Property Type Single Family Home
Sub Type Single Family Residence
Listing Status Sold
Purchase Type For Sale
Square Footage 2,654 sqft
Price per Sqft $185
Subdivision Maple Leaf Acres 05Th Add
MLS Listing ID 6096201
Sold Date 10/29/21
Bedrooms 4
Full Baths 1
Three Quarter Bath 2
Year Built 1978
Annual Tax Amount $4,081
Tax Year 2021
Contingent None
Lot Size 0.360 Acres
Acres 0.36
Lot Dimensions 135x118
Property Description
Welcome to beautiful 6985 Tartan Curve in Eden Prairie! Attractive open concept home in move in condition. Fabulous main floor living that everyone is looking for. Kitchen has been thoughtfully updated. Three bedrooms on one level. Fresh new master bathroom. New engineered hardwood floors throughout upper level and lower bedroom. Large lower level family room complete with fireplace. The wooded backyard has space for everyone to play or relax, from the play structure to the new greenhouse and vegetable garden. Large laundry room. MANY UPDATES and IMPROVEMENTS: new roof (2021), driveway (2020), furnace (2018), water heater (2017). Master bathroom remodel in 2021. Kitchen remodel and new floors in 2018. There are 4 bedrooms plus a 5th nonconforming bedroom. This oasis is minutes away from Lotus Lake, where you can enjoy lake activities all year long. For more information and updates, please see supplements. Sellers are the second owners of this precious home.
Location
State MN
County Hennepin
Zoning Residential-Single Family
Rooms
Basement Block, Daylight/Lookout Windows, Finished, Full
Interior
Heating Forced Air
Cooling Central Air
Fireplaces Number 1
Fireplaces Type Brick, Family Room, Gas
Fireplace Yes
Appliance Cooktop, Dishwasher, Disposal, Dryer, Humidifier, Range, Refrigerator, Washer
Exterior
Parking Features Attached Garage, Asphalt, Garage Door Opener
Garage Spaces 2.0
Roof Type Asphalt,Pitched
Building
Story Split Entry (Bi-Level)
Foundation 1317
Sewer City Sewer/Connected
Water City Water/Connected
Level or Stories Split Entry (Bi-Level)
Structure Type Brick/Stone,Wood Siding
New Construction false
Schools
School District Eden Prairie
Read Less
Want to know what your home might be worth? Contact us for a FREE valuation!

Our team is ready to help you sell your home for the highest possible price ASAP





