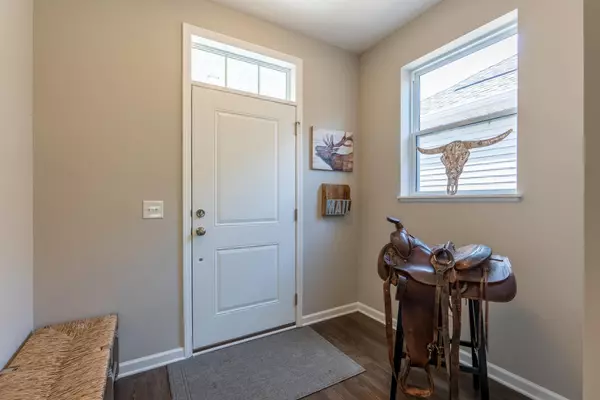$370,000
$340,000
8.8%For more information regarding the value of a property, please contact us for a free consultation.
133 Parkview LN Cologne, MN 55322
3 Beds
3 Baths
2,334 SqFt
Key Details
Sold Price $370,000
Property Type Single Family Home
Sub Type Single Family Residence
Listing Status Sold
Purchase Type For Sale
Square Footage 2,334 sqft
Price per Sqft $158
Subdivision Village At Cologne Seventeenth
MLS Listing ID 6071375
Sold Date 10/18/21
Bedrooms 3
Full Baths 1
Half Baths 1
Three Quarter Bath 1
HOA Fees $176/mo
Year Built 2019
Annual Tax Amount $4,565
Tax Year 2021
Contingent None
Lot Size 5,227 Sqft
Acres 0.12
Lot Dimensions 38x132
Property Description
Buyes backed out a week before closing - (personal reasons) appraised for $372,000! Great value here. Lovely single-family home with association-maintained living. HOA handles lawn care/snow removal so you are free to just enjoy your wonderful home! Covered porch leads you into beautiful entrance. It has beautiful Luxury SPC flooring & white-enameled trim & doors. The main level features a wonderful open floor plan. The gourmet kitchen has a large island w/quartz countertops, enameled cabinets, subway-tiled backsplash, stainless-steel appliances, & a pantry. The kitchen opens to the living room that has a gas fireplace & opens to the dining room. From there you have a patio door to a private patio. In addition, main level has a half bath & two-car garage. The upper level has a loft office area, a laundry room, storage room, 2 bedrooms w/walk-in closets, an attractive full bath & an owner's bedroom w/a bath w/dual sinks and large shower & the largest walk-in closet you have ever seen!
Location
State MN
County Carver
Zoning Residential-Single Family
Rooms
Basement None
Dining Room Breakfast Bar, Separate/Formal Dining Room
Interior
Heating Forced Air
Cooling Central Air
Fireplaces Number 1
Fireplaces Type Gas, Living Room
Fireplace Yes
Appliance Air-To-Air Exchanger, Dishwasher, Disposal, Dryer, Humidifier, Gas Water Heater, Microwave, Range, Refrigerator, Washer, Water Softener Owned
Exterior
Parking Features Attached Garage, Asphalt, Insulated Garage, More Parking Offsite for Fee
Garage Spaces 2.0
Fence Wood
Pool None
Waterfront Description Pond
Roof Type Age 8 Years or Less,Asphalt
Building
Lot Description Tree Coverage - Light
Story Two
Foundation 992
Sewer City Sewer/Connected
Water City Water/Connected
Level or Stories Two
Structure Type Brick/Stone,Vinyl Siding
New Construction false
Schools
School District Central
Others
HOA Fee Include Lawn Care,Professional Mgmt,Trash,Snow Removal
Read Less
Want to know what your home might be worth? Contact us for a FREE valuation!

Our team is ready to help you sell your home for the highest possible price ASAP





